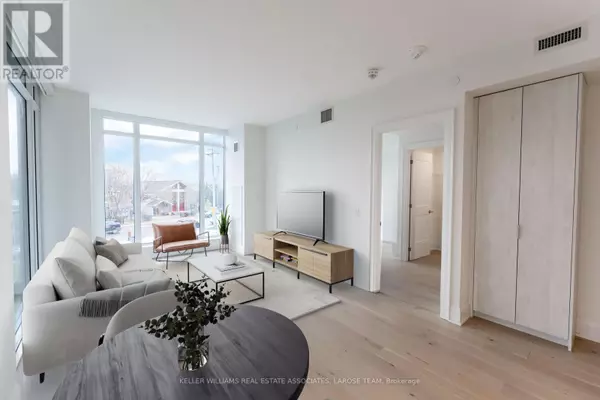REQUEST A TOUR If you would like to see this home without being there in person, select the "Virtual Tour" option and your agent will contact you to discuss available opportunities.
In-PersonVirtual Tour

$989,800
Est. payment /mo
2 Beds
2 Baths
799 SqFt
UPDATED:
Key Details
Property Type Condo
Sub Type Condominium/Strata
Listing Status Active
Purchase Type For Sale
Square Footage 799 sqft
Price per Sqft $1,238
Subdivision Port Credit
MLS® Listing ID W10408054
Bedrooms 2
Condo Fees $771/mo
Originating Board Toronto Regional Real Estate Board
Property Description
Welcome to #305- 21 Park St. East, a stunning and spacious 2-bedroom, 2-bath condo at the highly sought-after Tanu Building, just steps from the lake and river! This elegant southwest-facing unit is situated in the best location of the complex, and features an open-concept layout with exquisite finishes, stainless steel appliances, quartz countertops, and a spacious in-suite storage area. The primary bedroom boasts a walk-in closet and a 4-piece ensuite, while a large private terrace offers seamless indoor-outdoor living. Enjoy exceptional views from the oversized balcony of the beautiful lake and the park below! Amenities include Smart Home technology with keyless entry and license plate recognition, EV charging stations, car wash, guest suite, 24-hour concierge, a fully equipped gym, yoga studio, pet spa, media room, party room, theatre, games rooms, an outdoor terrace with BBQs, firepits and lounge seating and more! **** EXTRAS **** Live in the heart of Port Credit village and enjoy excellent walkability to many neighbourhood amenities including: Shops, Restaurants, Cafes, Transit, Library, Scenic Trails & The Waterfront! (id:24570)
Location
Province ON
Rooms
Extra Room 1 Main level 6.7 m X 3.4 m Living room
Extra Room 2 Main level 6.7 m X 3.4 m Dining room
Extra Room 3 Main level 6.7 m X 3.4 m Kitchen
Extra Room 4 Main level 3 m X 3 m Primary Bedroom
Extra Room 5 Main level 3 m X 2.6 m Bedroom 2
Interior
Cooling Central air conditioning
Flooring Hardwood
Exterior
Parking Features Yes
Community Features Pet Restrictions
View Y/N No
Total Parking Spaces 1
Private Pool No
Others
Ownership Condominium/Strata
GET MORE INFORMATION






