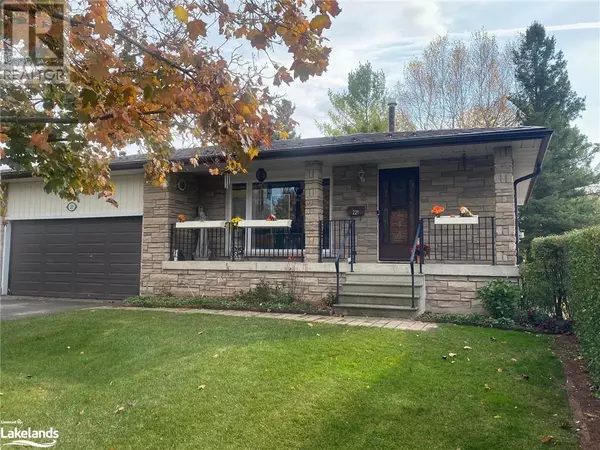
UPDATED:
Key Details
Property Type Single Family Home
Sub Type Freehold
Listing Status Active
Purchase Type For Sale
Square Footage 2,063 sqft
Price per Sqft $399
Subdivision Cl12 - Stayner
MLS® Listing ID 40672765
Bedrooms 3
Originating Board OnePoint - The Lakelands
Year Built 1978
Property Description
Location
Province ON
Rooms
Extra Room 1 Second level 11'4'' x 7'0'' 5pc Bathroom
Extra Room 2 Second level 11'3'' x 16'2'' Bedroom
Extra Room 3 Second level 9'10'' x 9'11'' Bedroom
Extra Room 4 Second level 13'3'' x 16'1'' Primary Bedroom
Extra Room 5 Basement 18'6'' x 3'2'' Cold room
Extra Room 6 Basement 11'10'' x 26'11'' Utility room
Interior
Heating Forced air,
Cooling Central air conditioning
Fireplaces Number 1
Exterior
Garage Yes
Community Features Quiet Area, Community Centre, School Bus
Waterfront No
View Y/N No
Total Parking Spaces 9
Private Pool No
Building
Lot Description Landscaped
Sewer Municipal sewage system
Others
Ownership Freehold
GET MORE INFORMATION






