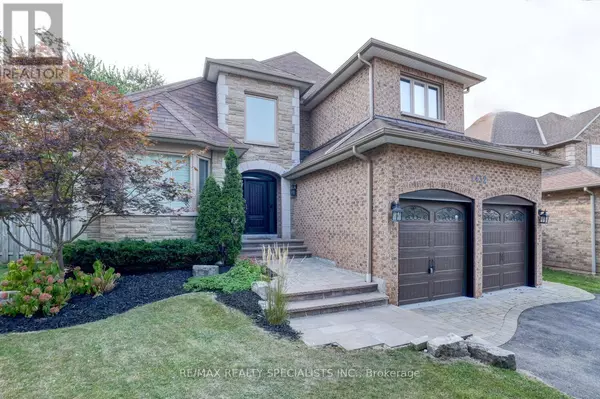
UPDATED:
Key Details
Property Type Single Family Home
Sub Type Freehold
Listing Status Active
Purchase Type For Rent
Square Footage 2,999 sqft
Subdivision Sheridan
MLS® Listing ID W10404785
Bedrooms 5
Half Baths 1
Originating Board Toronto Regional Real Estate Board
Property Description
Location
Province ON
Rooms
Extra Room 1 Second level 5.32 m X 3.62 m Primary Bedroom
Extra Room 2 Second level 3.38 m X 2 m Bedroom 2
Extra Room 3 Second level 4.4 m X 3.24 m Bedroom 3
Extra Room 4 Second level 3.66 m X 3.28 m Bedroom 4
Extra Room 5 Basement 3.58 m X 3.27 m Bedroom 5
Extra Room 6 Basement 12 m X 10.05 m Recreational, Games room
Interior
Heating Forced air
Cooling Central air conditioning
Flooring Hardwood, Carpeted
Exterior
Parking Features Yes
View Y/N No
Total Parking Spaces 6
Private Pool No
Building
Story 2
Sewer Sanitary sewer
Others
Ownership Freehold
Acceptable Financing Monthly
Listing Terms Monthly
GET MORE INFORMATION






