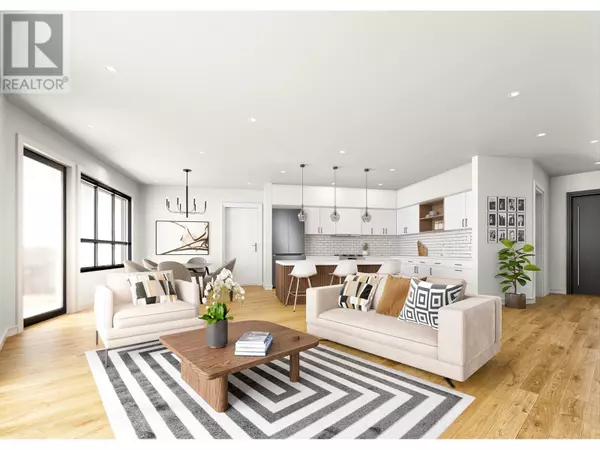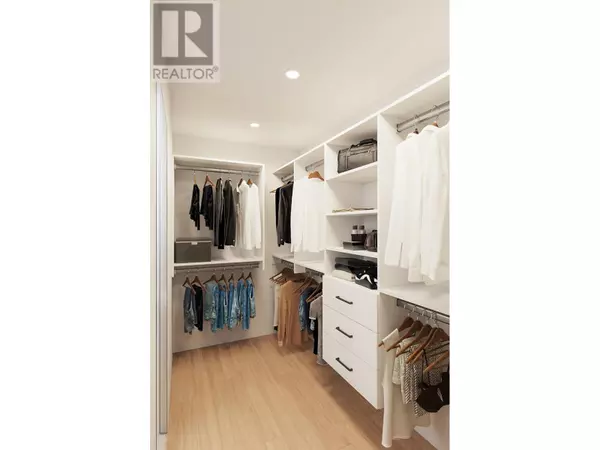
OPEN HOUSE
Sat Nov 23, 11:00am - 2:00pm
Sun Nov 24, 11:00am - 2:00pm
Sat Nov 30, 11:00am - 2:00pm
Sun Dec 01, 11:00am - 2:00pm
UPDATED:
Key Details
Property Type Condo
Sub Type Strata
Listing Status Active
Purchase Type For Sale
Square Footage 1,429 sqft
Price per Sqft $412
Subdivision Juniper Ridge
MLS® Listing ID 10327200
Bedrooms 3
Condo Fees $494/mo
Originating Board Association of Interior REALTORS®
Property Description
Location
Province BC
Zoning Unknown
Rooms
Extra Room 1 Main level Measurements not available 4pc Bathroom
Extra Room 2 Main level 10'4'' x 12'9'' Bedroom
Extra Room 3 Main level 12'8'' x 9'8'' Bedroom
Extra Room 4 Main level Measurements not available 4pc Ensuite bath
Extra Room 5 Main level 12'6'' x 11'3'' Primary Bedroom
Extra Room 6 Main level 9' x 15' Dining room
Interior
Heating See remarks
Cooling Central air conditioning
Exterior
Garage No
Waterfront No
View Y/N No
Total Parking Spaces 1
Private Pool No
Building
Story 1
Sewer Municipal sewage system
Others
Ownership Strata
GET MORE INFORMATION






