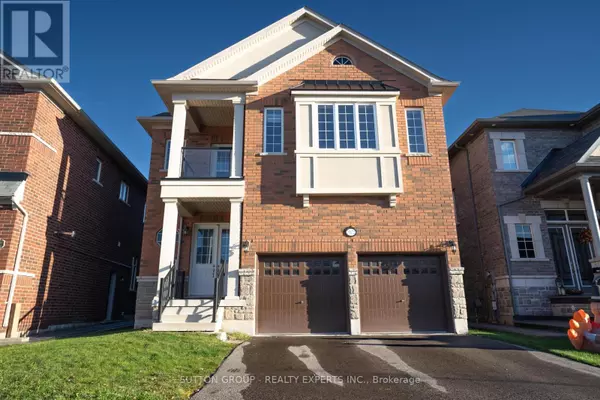
UPDATED:
Key Details
Property Type Single Family Home
Sub Type Freehold
Listing Status Active
Purchase Type For Sale
Square Footage 2,999 sqft
Price per Sqft $566
Subdivision Georgetown
MLS® Listing ID W10248438
Bedrooms 5
Half Baths 1
Originating Board Toronto Regional Real Estate Board
Property Description
Location
Province ON
Rooms
Extra Room 1 Second level 3 m X 5.35 m Primary Bedroom
Extra Room 2 Second level 3.32 m X 3.25 m Bedroom 2
Extra Room 3 Second level 5.43 m X 3.53 m Bedroom 3
Extra Room 4 Second level 4.08 m X 3.55 m Bedroom 4
Extra Room 5 Second level 4.08 m X 3.5 m Bedroom 5
Extra Room 6 Ground level 4.0254 m X 3.96 m Living room
Interior
Heating Forced air
Cooling Central air conditioning
Exterior
Parking Features Yes
Fence Fenced yard
View Y/N No
Total Parking Spaces 4
Private Pool No
Building
Story 2
Sewer Sanitary sewer
Others
Ownership Freehold
GET MORE INFORMATION






