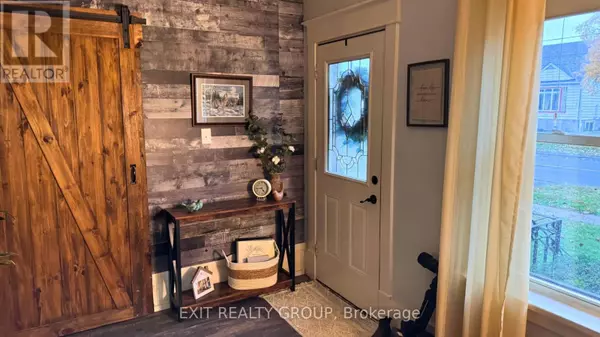
UPDATED:
Key Details
Property Type Single Family Home
Sub Type Freehold
Listing Status Active
Purchase Type For Sale
MLS® Listing ID X10229066
Style Raised bungalow
Bedrooms 2
Originating Board Central Lakes Association of REALTORS®
Property Description
Location
Province ON
Rooms
Extra Room 1 Lower level 6.11 m X 3.05 m Recreational, Games room
Extra Room 2 Lower level 2.14 m X 1.53 m Bathroom
Extra Room 3 Lower level 5.49 m X 3.07 m Utility room
Extra Room 4 Main level 6.09 m X 4.26 m Kitchen
Extra Room 5 Main level 7.62 m X 3.65 m Living room
Extra Room 6 Main level 3.04 m X 3.04 m Primary Bedroom
Interior
Heating Forced air
Cooling Central air conditioning
Flooring Carpeted, Linoleum
Exterior
Garage Yes
Fence Fenced yard
Waterfront No
View Y/N No
Total Parking Spaces 4
Private Pool No
Building
Story 1
Sewer Sanitary sewer
Architectural Style Raised bungalow
Others
Ownership Freehold
GET MORE INFORMATION






