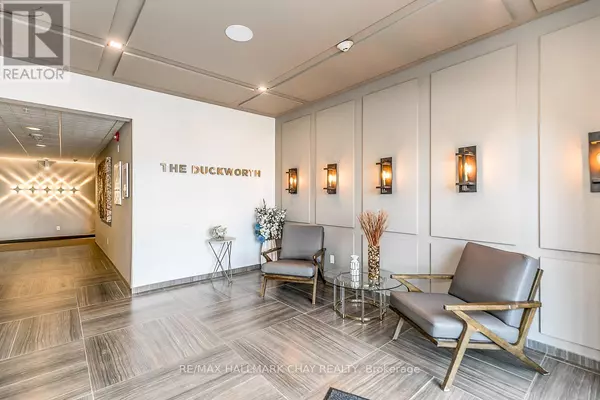UPDATED:
Key Details
Property Type Condo
Sub Type Condominium/Strata
Listing Status Active
Purchase Type For Sale
Square Footage 999 sqft
Price per Sqft $549
Subdivision 400 North
MLS® Listing ID S9971266
Bedrooms 3
Condo Fees $554/mo
Originating Board Toronto Regional Real Estate Board
Property Description
Location
Province ON
Rooms
Extra Room 1 Main level 8.9 m X 8.4 m Kitchen
Extra Room 2 Main level 13 m X 18.9 m Living room
Extra Room 3 Main level 10 m X 12.9 m Primary Bedroom
Extra Room 4 Main level 1.91 m X 2.44 m Bathroom
Extra Room 5 Main level 9.9 m X 12.1 m Bedroom
Extra Room 6 Main level 1.47 m X 2.29 m Bathroom
Interior
Heating Forced air
Cooling Central air conditioning
Exterior
Parking Features No
Community Features Pet Restrictions, Community Centre
View Y/N No
Total Parking Spaces 2
Private Pool No
Others
Ownership Condominium/Strata





