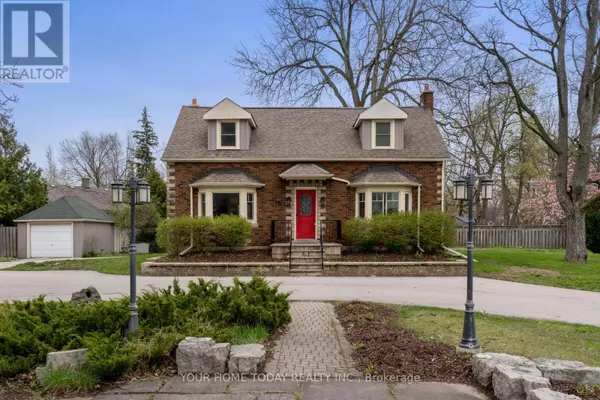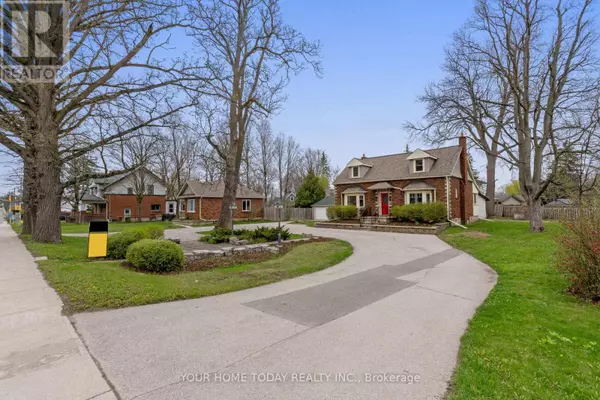
UPDATED:
Key Details
Property Type Single Family Home
Listing Status Active
Purchase Type For Sale
Square Footage 1,499 sqft
Price per Sqft $899
Subdivision Georgetown
MLS® Listing ID W9768784
Bedrooms 4
Originating Board Toronto Regional Real Estate Board
Property Description
Location
Province ON
Rooms
Extra Room 1 Second level 4.3 m X 4.3 m Living room
Extra Room 2 Second level 6.2 m X 2.6 m Kitchen
Extra Room 3 Second level 4.4 m X 4.3 m Bedroom 4
Extra Room 4 Second level 3.4 m X 2.2 m Sunroom
Extra Room 5 Basement 6.7 m X 5.2 m Recreational, Games room
Extra Room 6 Basement Measurements not available Utility room
Interior
Heating Forced air
Cooling Central air conditioning
Flooring Vinyl, Concrete, Hardwood, Tile
Fireplaces Number 1
Exterior
Parking Features Yes
View Y/N No
Total Parking Spaces 11
Private Pool No
Building
Story 2
Sewer Sanitary sewer
GET MORE INFORMATION






