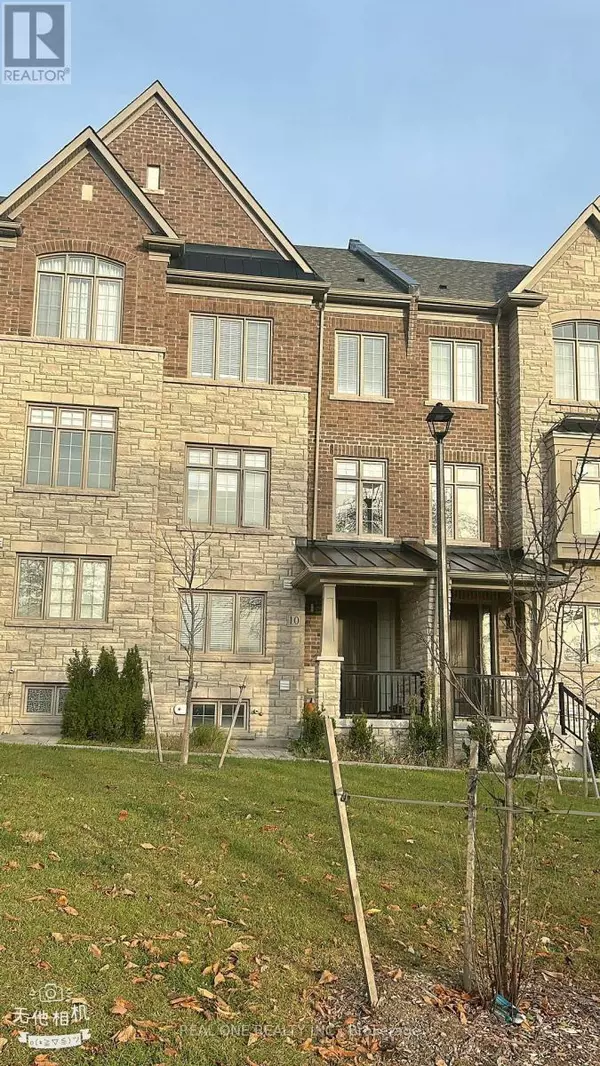REQUEST A TOUR If you would like to see this home without being there in person, select the "Virtual Tour" option and your agent will contact you to discuss available opportunities.
In-PersonVirtual Tour

$3,500
3 Beds
3 Baths
1,999 SqFt
UPDATED:
Key Details
Property Type Townhouse
Sub Type Townhouse
Listing Status Active
Purchase Type For Rent
Square Footage 1,999 sqft
Subdivision Angus Glen
MLS® Listing ID N9511879
Bedrooms 3
Half Baths 1
Originating Board Toronto Regional Real Estate Board
Property Description
Kylemore Built Luxury Town Home In Angus Glen Facing The Park, With 10 Feet Main Floor, Spacious entryway area provide easy access to the Home Office and Garage**Ground Floor Office**Upscaled Gourmet Kitchen showcasing with High-end Wolf/Sub-Zero Stainless Steel Appliances. High-quality Solid Hardwood Floorings and Stairs offer timeless beauty and durability throughout the home. Minutes Away From Top Ranking Schools, Parks, Angus Glen Community Centre, and an abundance of Markham's finest amenities. Double Garage With 2 Outdoor Parking. 3 Bedrooms With 3 Washrooms. Granite Counter-Top With Kitchen Island. 9 Feet Ceiling Throughout. Unpack and start living in! (id:24570)
Location
Province ON
Interior
Heating Forced air
Cooling Central air conditioning
Exterior
Parking Features Yes
View Y/N No
Total Parking Spaces 4
Private Pool No
Building
Story 3
Sewer Sanitary sewer
Others
Ownership Freehold
Acceptable Financing Monthly
Listing Terms Monthly
GET MORE INFORMATION






