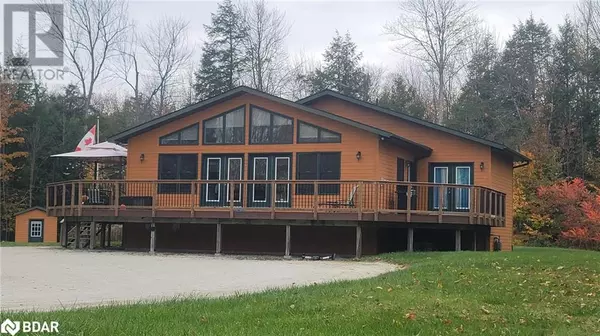
UPDATED:
Key Details
Property Type Vacant Land
Sub Type Freehold
Listing Status Active
Purchase Type For Sale
Square Footage 2,450 sqft
Price per Sqft $357
Subdivision Sp74 - Phelpston
MLS® Listing ID 40669441
Style Bungalow
Bedrooms 3
Originating Board Barrie & District Association of REALTORS® Inc.
Year Built 2001
Property Description
Location
Province ON
Rooms
Extra Room 1 Basement Measurements not available Utility room
Extra Room 2 Basement 8'11'' x 5'7'' 3pc Bathroom
Extra Room 3 Basement 14'11'' x 19'8'' Laundry room
Extra Room 4 Basement 18'0'' x 42'5'' Recreation room
Extra Room 5 Main level 15'6'' x 9'6'' Great room
Extra Room 6 Main level 5'0'' x 10'2'' Full bathroom
Interior
Heating Forced air,
Cooling Central air conditioning
Fireplaces Number 2
Exterior
Garage No
Community Features School Bus
Waterfront No
View Y/N No
Total Parking Spaces 20
Private Pool No
Building
Story 1
Sewer Septic System
Architectural Style Bungalow
Others
Ownership Freehold
GET MORE INFORMATION






