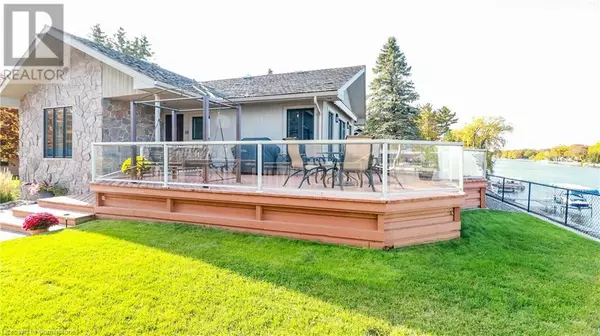
UPDATED:
Key Details
Property Type Single Family Home
Sub Type Freehold
Listing Status Active
Purchase Type For Sale
Square Footage 1,854 sqft
Price per Sqft $743
Subdivision Wb01 - Wasaga Beach
MLS® Listing ID 40668033
Style Bungalow
Bedrooms 3
Originating Board Cornerstone - Mississauga
Property Description
Location
Province ON
Lake Name Nottawasaga River
Rooms
Extra Room 1 Basement 17'7'' x 12'7'' Laundry room
Extra Room 2 Basement 6'1'' x 7'11'' Utility room
Extra Room 3 Basement 6'5'' x 8'2'' 3pc Bathroom
Extra Room 4 Basement 9'1'' x 11'8'' Bedroom
Extra Room 5 Basement 10'2'' x 12'9'' Bedroom
Extra Room 6 Basement 9'1'' x 20'5'' Recreation room
Interior
Heating Other
Cooling Ductless
Fireplaces Number 1
Exterior
Garage Yes
Community Features Community Centre, School Bus
Waterfront Yes
View Y/N Yes
View Direct Water View
Total Parking Spaces 9
Private Pool No
Building
Story 1
Sewer Municipal sewage system
Water Nottawasaga River
Architectural Style Bungalow
Others
Ownership Freehold
GET MORE INFORMATION






