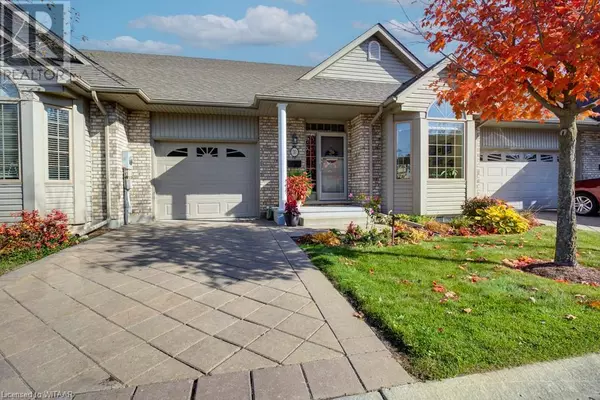
UPDATED:
Key Details
Property Type Townhouse
Sub Type Townhouse
Listing Status Active
Purchase Type For Sale
Square Footage 2,094 sqft
Price per Sqft $310
Subdivision Woodstock - North
MLS® Listing ID 40668173
Style Bungalow
Bedrooms 2
Condo Fees $460/mo
Originating Board Woodstock Ingersoll Tillsonburg and Area Association of REALTORS® (WITAAR)
Year Built 2006
Property Description
Location
Province ON
Rooms
Extra Room 1 Lower level 19'11'' x 11'4'' Utility room
Extra Room 2 Lower level 8'0'' x 6'2'' 3pc Bathroom
Extra Room 3 Lower level 25'6'' x 17'7'' Recreation room
Extra Room 4 Main level 17'11'' x 14'2'' Bedroom
Extra Room 5 Main level 14'8'' x 10'11'' Bedroom
Extra Room 6 Main level Measurements not available 4pc Bathroom
Interior
Heating Forced air,
Cooling Central air conditioning
Fireplaces Number 1
Fireplaces Type Other - See remarks
Exterior
Garage Yes
Waterfront No
View Y/N Yes
View City view
Total Parking Spaces 2
Private Pool No
Building
Lot Description Landscaped
Story 1
Sewer Municipal sewage system
Architectural Style Bungalow
Others
Ownership Condominium
GET MORE INFORMATION






