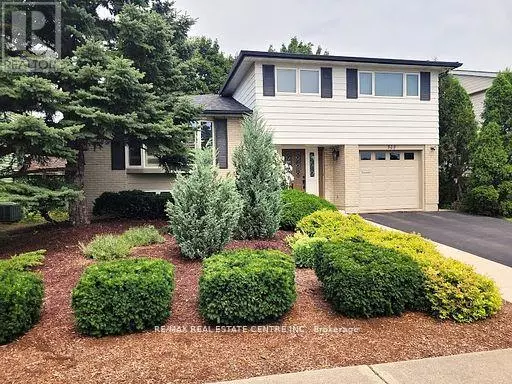
UPDATED:
Key Details
Property Type Single Family Home
Sub Type Freehold
Listing Status Active
Purchase Type For Sale
Subdivision Dorset Park
MLS® Listing ID W9507129
Bedrooms 5
Half Baths 1
Originating Board Toronto Regional Real Estate Board
Property Description
Location
Province ON
Rooms
Extra Room 1 Basement 4.95 m X 3.6 m Recreational, Games room
Extra Room 2 Main level 5.05 m X 3.6 m Living room
Extra Room 3 Main level 3.35 m X 2.55 m Dining room
Extra Room 4 Main level 5.1 m X 2.55 m Kitchen
Extra Room 5 Main level 5.1 m X 2.55 m Eating area
Extra Room 6 Upper Level 3.2 m X 2.65 m Bedroom 4
Interior
Heating Forced air
Cooling Central air conditioning
Flooring Hardwood, Vinyl, Carpeted
Exterior
Garage Yes
Waterfront No
View Y/N No
Total Parking Spaces 3
Private Pool No
Building
Sewer Sanitary sewer
Others
Ownership Freehold
GET MORE INFORMATION






