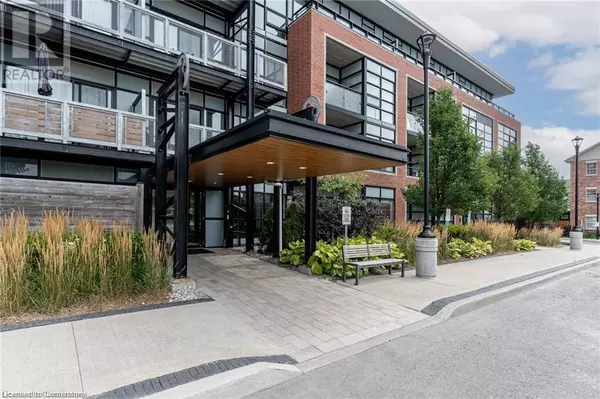UPDATED:
Key Details
Property Type Condo
Sub Type Condominium
Listing Status Active
Purchase Type For Rent
Square Footage 600 sqft
Subdivision 114 - Uptown Waterloo/North Ward
MLS® Listing ID 40666153
Bedrooms 1
Condo Fees $453/mo
Originating Board Cornerstone - Waterloo Region
Year Built 2017
Property Description
Location
Province ON
Rooms
Extra Room 1 Main level Measurements not available Laundry room
Extra Room 2 Main level Measurements not available 4pc Bathroom
Extra Room 3 Main level 10'7'' x 9'6'' Primary Bedroom
Extra Room 4 Main level 15'7'' x 10'0'' Living room/Dining room
Extra Room 5 Main level 11'7'' x 11'0'' Kitchen
Interior
Heating Forced air,
Cooling Central air conditioning
Exterior
Parking Features Yes
View Y/N No
Total Parking Spaces 1
Private Pool No
Building
Story 1
Sewer Municipal sewage system
Others
Ownership Condominium
Acceptable Financing Monthly
Listing Terms Monthly





