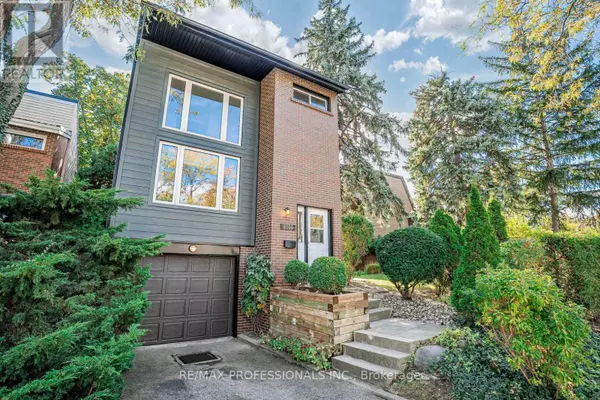
UPDATED:
Key Details
Property Type Single Family Home
Sub Type Freehold
Listing Status Active
Purchase Type For Sale
Subdivision Erin Mills
MLS® Listing ID W9417262
Bedrooms 3
Half Baths 1
Originating Board Toronto Regional Real Estate Board
Property Description
Location
Province ON
Rooms
Extra Room 1 Second level 2.74 m X 1.83 m Study
Extra Room 2 Second level 4.45 m X 2.97 m Primary Bedroom
Extra Room 3 Second level 4.45 m X 2.96 m Bedroom 2
Extra Room 4 Second level 3.15 m X 2.72 m Bedroom 3
Extra Room 5 Basement 4.92 m X 2.9 m Media
Extra Room 6 Basement 2.51 m X 1.52 m Laundry room
Interior
Heating Forced air
Cooling Central air conditioning
Flooring Parquet, Ceramic
Exterior
Garage Yes
Waterfront No
View Y/N No
Total Parking Spaces 2
Private Pool No
Building
Lot Description Landscaped
Story 2
Sewer Sanitary sewer
Others
Ownership Freehold
GET MORE INFORMATION






