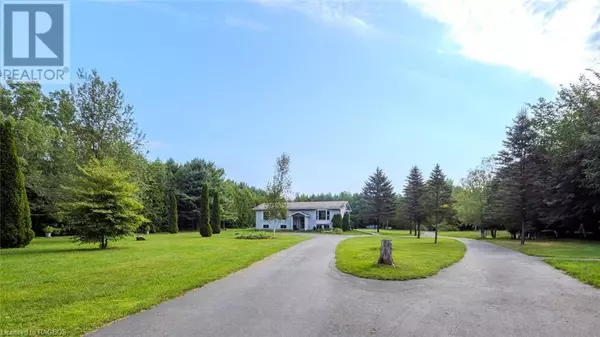
UPDATED:
Key Details
Property Type Single Family Home
Sub Type Freehold
Listing Status Active
Purchase Type For Sale
Square Footage 2,157 sqft
Price per Sqft $347
Subdivision Georgian Bluffs
MLS® Listing ID 40665691
Style Raised bungalow
Bedrooms 4
Half Baths 1
Originating Board OnePoint Association of REALTORS®
Year Built 1989
Lot Size 6.030 Acres
Acres 262666.8
Property Description
Location
Province ON
Rooms
Extra Room 1 Lower level 15'1'' x 11'2'' Utility room
Extra Room 2 Lower level 14'4'' x 10'10'' Office
Extra Room 3 Lower level 19'0'' x 11'2'' Bedroom
Extra Room 4 Lower level 11'9'' x 11'2'' Kitchen
Extra Room 5 Lower level 7'7'' x 5'1'' 2pc Bathroom
Extra Room 6 Lower level 25'3'' x 10'10'' Recreation room
Interior
Heating Baseboard heaters,
Cooling None
Exterior
Parking Features Yes
View Y/N No
Total Parking Spaces 9
Private Pool No
Building
Story 1
Sewer Septic System
Architectural Style Raised bungalow
Others
Ownership Freehold
GET MORE INFORMATION






