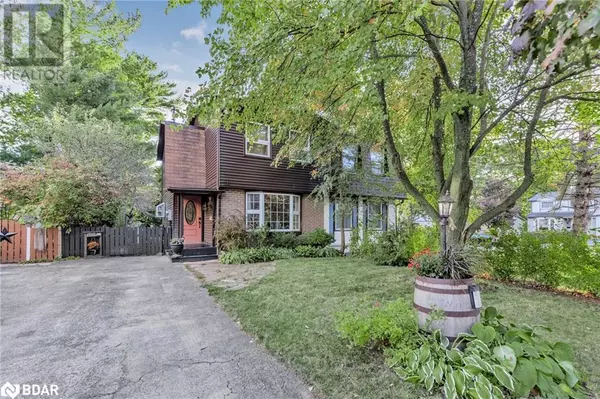
UPDATED:
Key Details
Property Type Single Family Home
Sub Type Freehold
Listing Status Active
Purchase Type For Sale
Square Footage 1,581 sqft
Price per Sqft $423
Subdivision Ba05 - West
MLS® Listing ID 40665678
Style 2 Level
Bedrooms 3
Originating Board Barrie & District Association of REALTORS® Inc.
Year Built 1977
Property Description
Location
Province ON
Rooms
Extra Room 1 Second level 4'10'' x 7'7'' 3pc Bathroom
Extra Room 2 Second level 10'0'' x 8'3'' Bedroom
Extra Room 3 Second level 10'9'' x 9'6'' Bedroom
Extra Room 4 Basement 8'4'' x 10'3'' 3pc Bathroom
Extra Room 5 Basement 13'0'' x 9'11'' Recreation room
Extra Room 6 Basement 8'9'' x 10'2'' Den
Interior
Heating Forced air,
Cooling Central air conditioning
Exterior
Garage No
Community Features School Bus
Waterfront No
View Y/N No
Total Parking Spaces 2
Private Pool No
Building
Story 2
Sewer Municipal sewage system
Architectural Style 2 Level
Others
Ownership Freehold
GET MORE INFORMATION






