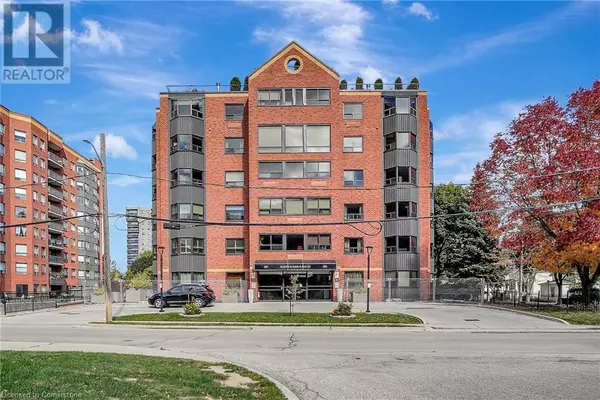
UPDATED:
Key Details
Property Type Condo
Sub Type Condominium
Listing Status Active
Purchase Type For Sale
Square Footage 942 sqft
Price per Sqft $371
Subdivision 212 - Downtown Kitchener/East Ward
MLS® Listing ID 40665350
Bedrooms 2
Condo Fees $580/mo
Originating Board Cornerstone - Waterloo Region
Year Built 1987
Property Description
Location
Province ON
Rooms
Extra Room 1 Main level 5'11'' x 8'2'' Laundry room
Extra Room 2 Main level 15'6'' x 13'6'' Living room
Extra Room 3 Main level 7'11'' x 7'7'' Kitchen
Extra Room 4 Main level 11'4'' x 12'5'' Dining room
Extra Room 5 Main level 10'10'' x 16'6'' Primary Bedroom
Extra Room 6 Main level 11'7'' x 10'6'' Bedroom
Interior
Heating Forced air
Cooling Central air conditioning
Exterior
Garage Yes
Waterfront No
View Y/N No
Total Parking Spaces 1
Private Pool No
Building
Story 1
Sewer Municipal sewage system
Others
Ownership Condominium
GET MORE INFORMATION






