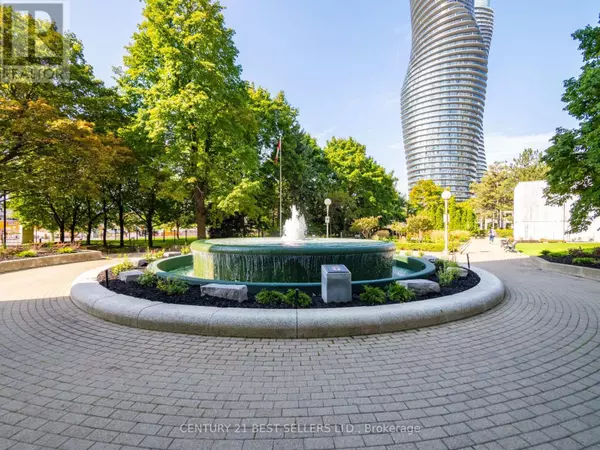
UPDATED:
Key Details
Property Type Condo
Sub Type Condominium/Strata
Listing Status Active
Purchase Type For Sale
Square Footage 1,599 sqft
Price per Sqft $590
Subdivision Mississauga Valleys
MLS® Listing ID W9416102
Bedrooms 3
Condo Fees $1,416/mo
Originating Board Toronto Regional Real Estate Board
Property Description
Location
Province ON
Rooms
Extra Room 1 Main level 8.3 m X 585 m Living room
Extra Room 2 Main level 1.86 m X 2.3 m Bathroom
Extra Room 3 Main level 3.05 m X 5.55 m Kitchen
Extra Room 4 Main level 3.2 m X 5.55 m Eating area
Extra Room 5 Main level 4.77 m X 4.6 m Primary Bedroom
Extra Room 6 Main level 3 m X 3.7 m Bedroom 2
Interior
Heating Forced air
Cooling Central air conditioning
Flooring Tile
Exterior
Parking Features Yes
Community Features Pets not Allowed, Community Centre
View Y/N No
Total Parking Spaces 2
Private Pool Yes
Others
Ownership Condominium/Strata
GET MORE INFORMATION






