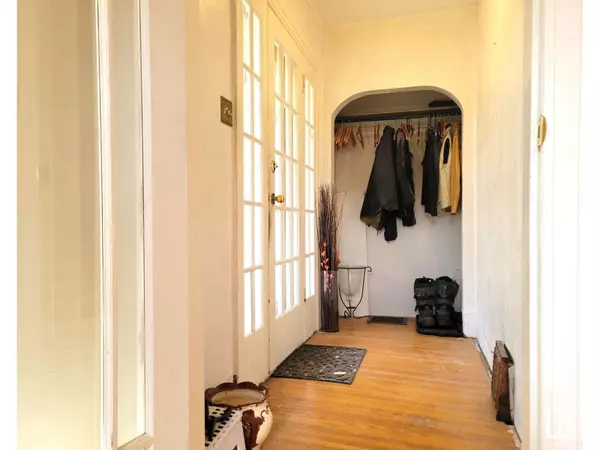REQUEST A TOUR If you would like to see this home without being there in person, select the "Virtual Tour" option and your agent will contact you to discuss available opportunities.
In-PersonVirtual Tour

$299,900
Est. payment /mo
4 Beds
3 Baths
1,178 SqFt
UPDATED:
Key Details
Property Type Single Family Home
Sub Type Freehold
Listing Status Active
Purchase Type For Sale
Square Footage 1,178 sqft
Price per Sqft $254
Subdivision Alberta Avenue
MLS® Listing ID E4410787
Bedrooms 4
Half Baths 1
Originating Board REALTORS® Association of Edmonton
Year Built 1934
Lot Size 6,446 Sqft
Acres 6446.8286
Property Description
Fantastic find in this 1.5 Storey home with 3 separate entrances, located on a large, private lot and a half! For the handyman, this home would be a beautiful restoration project. There is a large, bright living room offering original charm with antique fireplace, hardwood flooring & coved door-ways. The eat-in kitchen features stainless steel appliances, plus easy access to the side entrance & deck. Partially renovated bath and 3 bedrooms complete this level. The basement has it's own entrance at the front, and features a second kitchen, living room & several bedrooms. The downstairs bath is also partially renovated. The upstairs can be accessed via separate entrance off the deck and has a two piece bath, plus open space to develop as you wish. The area is zoned RF3, which means you have the opportunity to re-develop semi-detached and duplex housing, or possibly an apartment or row housing up to four units. Garden and secondary suites are also permitted. Possibilities are endless - start dreaming! (id:24570)
Location
Province AB
Rooms
Extra Room 1 Basement 3.2 m X 3.03 m Den
Extra Room 2 Basement 3.92 m X 3.26 m Bedroom 4
Extra Room 3 Basement 2.97 m X 2.68 m Second Kitchen
Extra Room 4 Basement 3.21 m X 1.51 m Laundry room
Extra Room 5 Main level 5.53 m X 3.49 m Living room
Extra Room 6 Main level 3.49 m X 3.24 m Dining room
Interior
Heating Forced air
Exterior
Garage Yes
Fence Fence
Waterfront No
View Y/N No
Private Pool No
Building
Story 1.5
Others
Ownership Freehold
GET MORE INFORMATION






