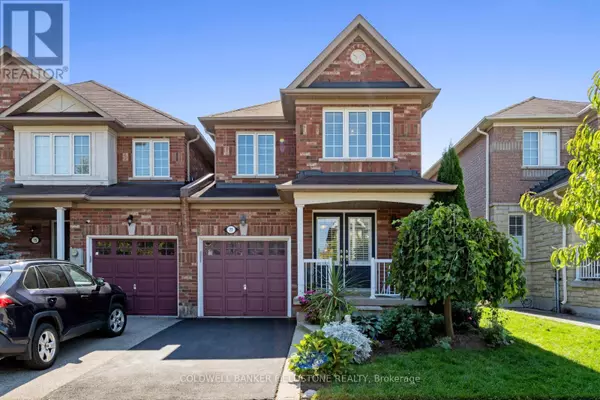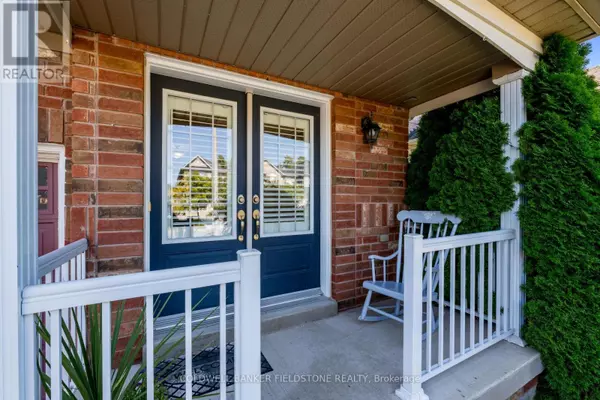REQUEST A TOUR If you would like to see this home without being there in person, select the "Virtual Tour" option and your agent will contact you to discuss available opportunities.
In-PersonVirtual Tour

$1,025,000
Est. payment /mo
4 Beds
4 Baths
UPDATED:
Key Details
Property Type Single Family Home
Sub Type Freehold
Listing Status Active
Purchase Type For Sale
Subdivision Georgetown
MLS® Listing ID W9400328
Bedrooms 4
Half Baths 1
Originating Board Toronto Regional Real Estate Board
Property Description
Gorgeous 4 Bedroom End Unit Townhome In Georgetown's Sought After North End. Close To Schools, Parks And All Your Amenities. Bright & Spacious Open Concept Living, Dining And Kitchen Area. Beautiful Updated Kitchen With S.S Appliances, Granite Counter Tops, White Cabinetry & Backsplash With W/O To Backyard. Custom Shutters Installed Throughout Main Floor. 4 Bdrm Upstairs. Primary With W/I Closet & 4Pc Ensuite. Finished Basement With Tons Of Storage And Living Space. 1 Car Garage & Fenced In Private Backyard With Stone Work, Pergola And Bbq Cover Is Sure To Impress. A New Catholic Elementary School Will Be Located At The Intersection of Berton Boulevard and Atwood Avenue - Just A Minute Walk Away! **** EXTRAS **** UV System and Water Softener Owned. (id:24570)
Location
Province ON
Rooms
Extra Room 1 Second level 3.54 m X 5.24 m Primary Bedroom
Extra Room 2 Second level 2.44 m X 3.6 m Bedroom
Extra Room 3 Second level 3.54 m X 2.38 m Bedroom 2
Extra Room 4 Second level 3.74 m X 2.7 m Bedroom 3
Extra Room 5 Main level 4.52 m X 3.87 m Living room
Extra Room 6 Main level 3.17 m X 2.48 m Dining room
Interior
Heating Forced air
Cooling Central air conditioning
Flooring Hardwood
Exterior
Parking Features Yes
View Y/N No
Total Parking Spaces 3
Private Pool No
Building
Story 2
Sewer Sanitary sewer
Others
Ownership Freehold
GET MORE INFORMATION






