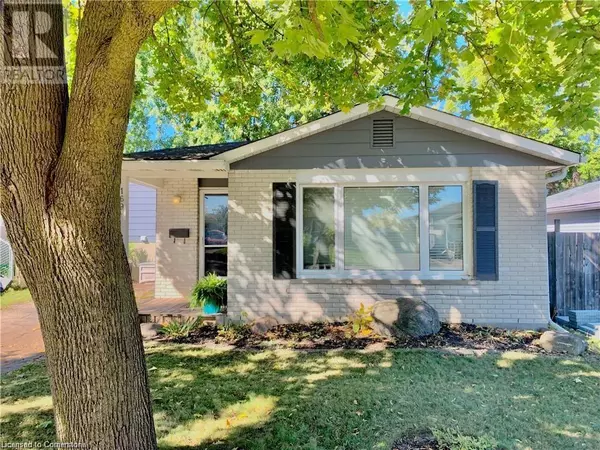
OPEN HOUSE
Sat Oct 19, 2:00pm - 4:00pm
UPDATED:
Key Details
Property Type Single Family Home
Sub Type Freehold
Listing Status Active
Purchase Type For Sale
Square Footage 1,586 sqft
Price per Sqft $315
Subdivision 333 - Laurentian Hills/Country Hills W
MLS® Listing ID 40665238
Bedrooms 3
Originating Board Cornerstone - Waterloo Region
Year Built 1971
Property Description
Location
Province ON
Rooms
Extra Room 1 Second level 12'6'' x 13'6'' Primary Bedroom
Extra Room 2 Second level 10'10'' x 11'0'' Bedroom
Extra Room 3 Second level 8'4'' x 10'1'' Bedroom
Extra Room 4 Second level 7'4'' x 4'11'' 4pc Bathroom
Extra Room 5 Basement 7'2'' x 5'10'' Utility room
Extra Room 6 Basement 26'4'' x 14'0'' Recreation room
Interior
Heating Forced air,
Cooling Central air conditioning
Exterior
Garage No
Community Features School Bus
Waterfront No
View Y/N No
Total Parking Spaces 4
Private Pool No
Building
Sewer Municipal sewage system
Others
Ownership Freehold
GET MORE INFORMATION






