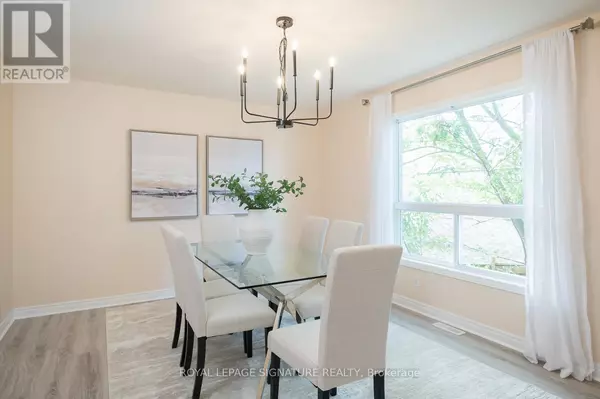REQUEST A TOUR If you would like to see this home without being there in person, select the "Virtual Tour" option and your agent will contact you to discuss available opportunities.
In-PersonVirtual Tour

$1,099,000
Est. payment /mo
4 Beds
4 Baths
UPDATED:
Key Details
Property Type Single Family Home
Sub Type Freehold
Listing Status Active
Purchase Type For Sale
Subdivision Acton
MLS® Listing ID W9398920
Bedrooms 4
Half Baths 2
Originating Board Toronto Regional Real Estate Board
Property Description
Opportunity awaits with this amazing detached home in the desirable neighbourhood of south Acton. Enjoy a quick escape from town ont the way to work or wherever while backing onto a ravine/greenspace with a pool. This 3+1 bedroom detached home has a walkout basement, amazing views, and tons of natural light. Quiet, family friendly street, double car garage with bonus interior access. Inviting covered front porch and entryway. The main floor features a separate dining area and open concept kitchen & great room with a cozy gas fireplace all across the back of the home with amazing views of the ravine and privacy behind. Kitchen features stainless steel appliances, breakfast bar and bright and spacious eat in area. Bonus 2nd story deck plus a walk out basement. Extra bedroom and large living space set for the ultimate in entertaining. Exposed aggregate walkway and steps and patio, wood pool deck, and elevated deck off the kitchen. Private ravine lot, storm water pond behind, southern exposure for all day sun on the pool, patio and decks. Views over the pond, valley and fields from all three levels! Fabulous sunsets on the pond. Enjoy the best of both worlds - a low maintenance lot in town close to all amenities, with immediate escape to the country, Bruce Trail, mountain biking, hiking, dirt bike trails, etc. Ideal for commuters to the GTA, with both Go Train and easy access to the southeast edge of town. Brand new carpeting, updated high end laminate flooring. AC (2024). Roof was replaced in the last 2 years. (id:24570)
Location
Province ON
Rooms
Extra Room 1 Second level 4.2 m X 5.87 m Primary Bedroom
Extra Room 2 Second level 4.39 m X 3.89 m Bedroom 2
Extra Room 3 Second level 3.69 m X 3.9 m Bedroom 3
Extra Room 4 Basement 2.81 m X 4.88 m Utility room
Extra Room 5 Basement 3.89 m X 5.04 m Recreational, Games room
Extra Room 6 Basement 3.7 m X 4.05 m Den
Interior
Heating Forced air
Cooling Central air conditioning
Exterior
Parking Features Yes
View Y/N No
Total Parking Spaces 4
Private Pool Yes
Building
Story 2
Sewer Sanitary sewer
Others
Ownership Freehold
GET MORE INFORMATION






