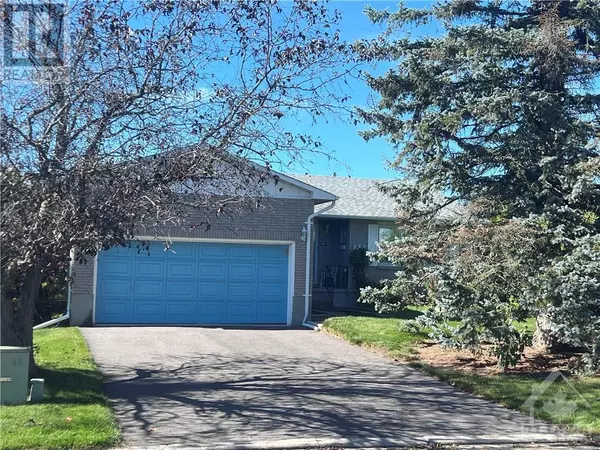
OPEN HOUSE
Sat Oct 19, 2:00pm - 4:00pm
UPDATED:
Key Details
Property Type Single Family Home
Sub Type Freehold
Listing Status Active
Purchase Type For Sale
Subdivision Smiths Falls
MLS® Listing ID 1416720
Style Bungalow
Bedrooms 3
Half Baths 1
Originating Board Ottawa Real Estate Board
Year Built 1981
Property Description
Location
Province ON
Rooms
Extra Room 1 Lower level 23'4\" x 14'6\" Recreation room
Extra Room 2 Lower level 17'6\" x 14'3\" Games room
Extra Room 3 Lower level 13'0\" x 11'9\" Bedroom
Extra Room 4 Lower level 15'2\" x 8'4\" Den
Extra Room 5 Lower level 13'7\" x 5'6\" 3pc Bathroom
Extra Room 6 Lower level 27'0\" x 7'6\" Utility room
Interior
Heating Forced air
Cooling Central air conditioning
Flooring Wall-to-wall carpet, Hardwood, Tile
Fireplaces Number 1
Exterior
Garage Yes
Community Features Family Oriented
Waterfront No
View Y/N No
Total Parking Spaces 6
Private Pool No
Building
Lot Description Landscaped
Story 1
Sewer Municipal sewage system
Architectural Style Bungalow
Others
Ownership Freehold
GET MORE INFORMATION






