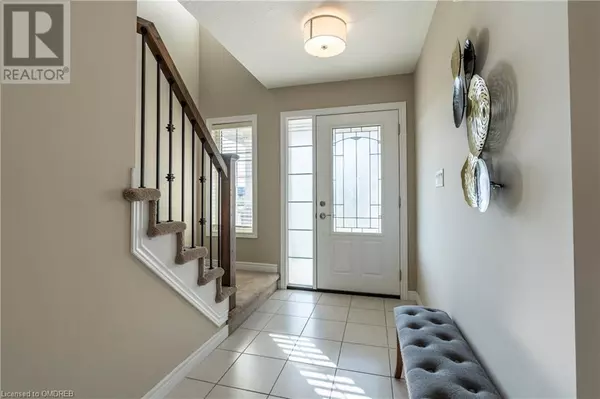
UPDATED:
Key Details
Property Type Single Family Home
Sub Type Freehold
Listing Status Active
Purchase Type For Sale
Square Footage 2,220 sqft
Price per Sqft $332
Subdivision Woodstock - North
MLS® Listing ID 40663921
Style 2 Level
Bedrooms 3
Half Baths 1
Originating Board The Oakville, Milton & District Real Estate Board
Year Built 2017
Property Description
Location
Province ON
Rooms
Extra Room 1 Second level 7'9'' x 4'10'' 4pc Bathroom
Extra Room 2 Second level Measurements not available 4pc Bathroom
Extra Room 3 Second level 6'9'' x 5'10'' Laundry room
Extra Room 4 Second level 11'5'' x 9'11'' Bedroom
Extra Room 5 Second level 11'4'' x 11'3'' Bedroom
Extra Room 6 Second level 18'6'' x 16'8'' Primary Bedroom
Interior
Heating Forced air,
Cooling Central air conditioning
Exterior
Garage Yes
Fence Partially fenced
Community Features School Bus
Waterfront No
View Y/N No
Total Parking Spaces 2
Private Pool No
Building
Story 2
Sewer Municipal sewage system
Architectural Style 2 Level
Others
Ownership Freehold
GET MORE INFORMATION






