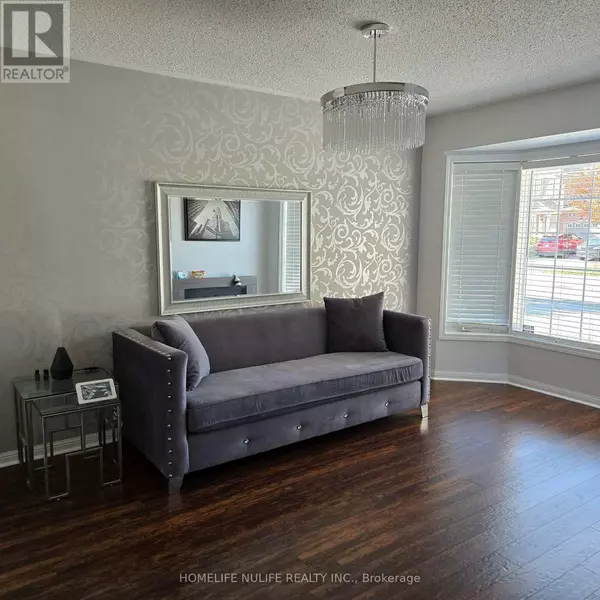REQUEST A TOUR If you would like to see this home without being there in person, select the "Virtual Tour" option and your agent will contact you to discuss available opportunities.
In-PersonVirtual Tour

$1,069,000
Est. payment /mo
3 Beds
4 Baths
UPDATED:
Key Details
Property Type Single Family Home
Sub Type Freehold
Listing Status Active
Purchase Type For Sale
Subdivision Beaty
MLS® Listing ID W9399261
Bedrooms 3
Half Baths 1
Originating Board Toronto Regional Real Estate Board
Property Description
Amazing Home Located Close To All Amenities. All Brick Home With Main Floor Consisting Of Living Room/Dining Room Combination, Kitchen And Family Room. Upper Level Has 3 Great Size Bedrooms With Master Having 4 Pieces Ensuite And Walk-In Closet, Upper Level Laundry for Convenience. Oak Staircase And Upgraded Cabinetry, And Ceramics. Kitchen Overlooks, Large Family Room With Gas Fireplace. Access Door To Garage, Fenced Yard And Gas Line For (id:24570)
Location
Province ON
Rooms
Extra Room 1 Main level 3.96 m X 2.84 m Living room
Extra Room 2 Main level 4.72 m X 3.96 m Family room
Extra Room 3 Main level 2.43 m X 2.94 m Eating area
Extra Room 4 Main level 2.74 m X 2.94 m Kitchen
Extra Room 5 Upper Level 4.11 m X 3.96 m Primary Bedroom
Extra Room 6 Upper Level 3.04 m X 2.94 m Bedroom 2
Interior
Heating Forced air
Cooling Central air conditioning
Flooring Ceramic, Carpeted
Exterior
Garage Yes
Waterfront No
View Y/N No
Total Parking Spaces 3
Private Pool No
Building
Story 2
Sewer Sanitary sewer
Others
Ownership Freehold
GET MORE INFORMATION






