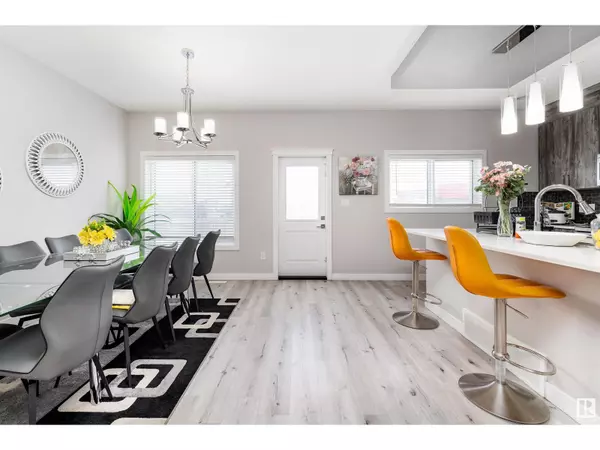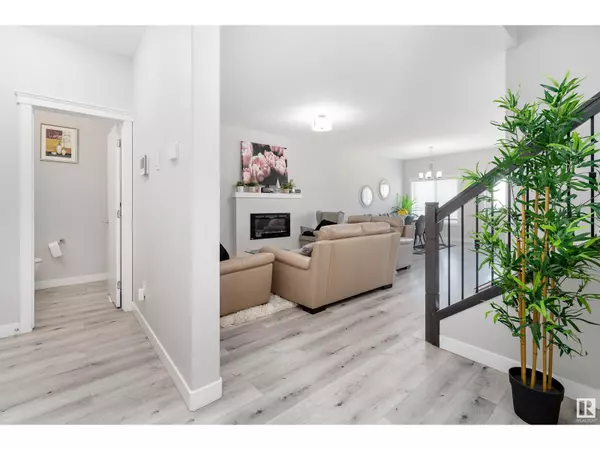
OPEN HOUSE
Sat Oct 19, 12:00pm - 2:00pm
UPDATED:
Key Details
Property Type Single Family Home
Sub Type Freehold
Listing Status Active
Purchase Type For Sale
Square Footage 1,931 sqft
Price per Sqft $297
Subdivision Edgemont (Edmonton)
MLS® Listing ID E4410485
Bedrooms 5
Half Baths 1
Originating Board REALTORS® Association of Edmonton
Year Built 2019
Lot Size 4,787 Sqft
Acres 4787.787
Property Description
Location
Province AB
Rooms
Extra Room 1 Basement 4.17 m X 6.03 m Family room
Extra Room 2 Basement 3.33 m X 2.85 m Bedroom 4
Extra Room 3 Basement 3.34 m X 3.51 m Bedroom 5
Extra Room 4 Main level 3.62 m X 4.38 m Living room
Extra Room 5 Main level 3.22 m X 4.18 m Dining room
Extra Room 6 Main level 3.11 m X 4.68 m Kitchen
Interior
Heating Forced air
Fireplaces Type Unknown
Exterior
Garage Yes
Fence Fence
Waterfront No
View Y/N No
Private Pool No
Building
Story 2
Others
Ownership Freehold
GET MORE INFORMATION






