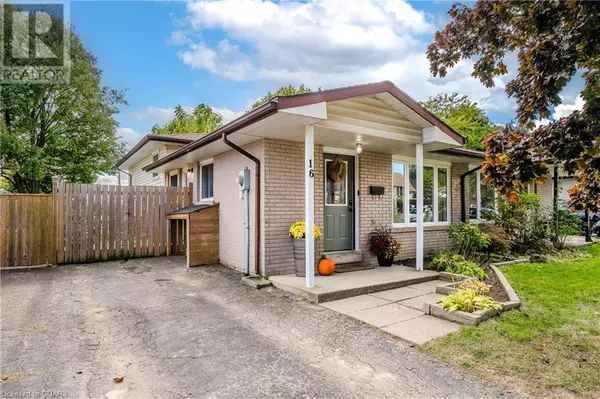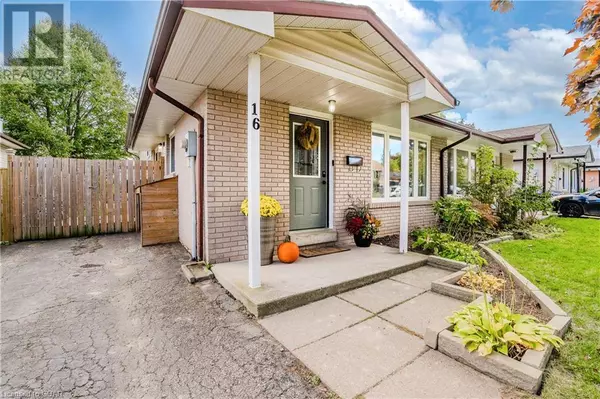
OPEN HOUSE
Sat Oct 19, 12:00pm - 2:00pm
UPDATED:
Key Details
Property Type Single Family Home
Sub Type Freehold
Listing Status Active
Purchase Type For Sale
Square Footage 1,430 sqft
Price per Sqft $419
Subdivision 44 - Blackbridge/Fisher Mills/Glenchristie/Hagey/Silver Heights
MLS® Listing ID 40661858
Bedrooms 3
Originating Board OnePoint - Guelph
Year Built 1978
Property Description
Location
Province ON
Rooms
Extra Room 1 Second level 5'4'' x 7'9'' 4pc Bathroom
Extra Room 2 Second level 9'11'' x 9'0'' Bedroom
Extra Room 3 Second level 8'8'' x 10'5'' Bedroom
Extra Room 4 Second level 9'11'' x 13'10'' Primary Bedroom
Extra Room 5 Lower level 5'1'' x 10'8'' Utility room
Extra Room 6 Lower level 5'1'' x 8'10'' 3pc Bathroom
Interior
Heating Forced air,
Cooling Central air conditioning
Fireplaces Number 1
Fireplaces Type Other - See remarks
Exterior
Garage No
Community Features Community Centre, School Bus
Waterfront No
View Y/N No
Total Parking Spaces 2
Private Pool Yes
Building
Sewer Municipal sewage system
Others
Ownership Freehold
GET MORE INFORMATION






