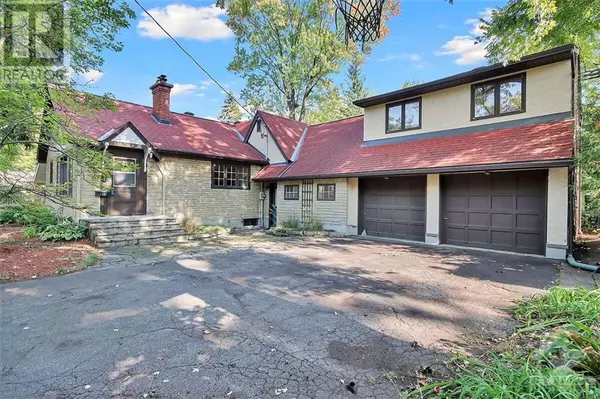
OPEN HOUSE
Sun Oct 20, 2:00pm - 4:15pm
UPDATED:
Key Details
Property Type Single Family Home
Sub Type Freehold
Listing Status Active
Purchase Type For Sale
Subdivision Queensway Terrace North
MLS® Listing ID 1416390
Bedrooms 3
Half Baths 1
Originating Board Ottawa Real Estate Board
Year Built 1932
Property Description
Location
Province ON
Rooms
Extra Room 1 Second level 14'6\" x 11'4\" Loft
Extra Room 2 Second level 19'11\" x 18'10\" Primary Bedroom
Extra Room 3 Second level 10'3\" x 6'2\" 3pc Bathroom
Extra Room 4 Second level 18'1\" x 3'4\" Other
Extra Room 5 Lower level 13'6\" x 10'6\" Workshop
Extra Room 6 Lower level 18'0\" x 14'2\" Storage
Interior
Heating Hot water radiator heat, Radiant heat
Cooling None
Flooring Hardwood, Vinyl
Fireplaces Number 2
Exterior
Garage Yes
Fence Fenced yard
Community Features Family Oriented
Waterfront No
View Y/N No
Total Parking Spaces 7
Private Pool No
Building
Sewer Municipal sewage system
Others
Ownership Freehold
GET MORE INFORMATION






