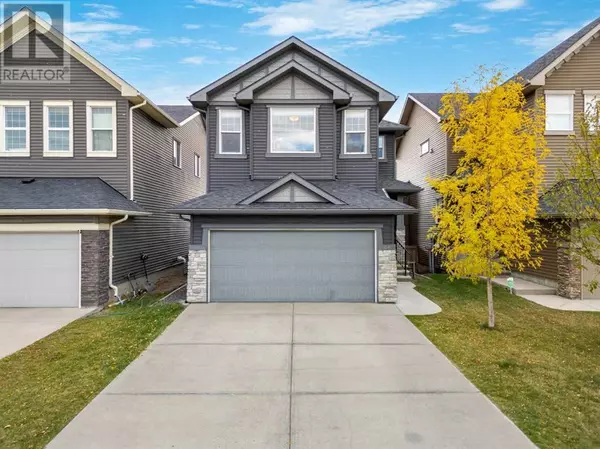
OPEN HOUSE
Sat Oct 19, 12:00pm - 2:00pm
UPDATED:
Key Details
Property Type Single Family Home
Sub Type Freehold
Listing Status Active
Purchase Type For Sale
Square Footage 2,012 sqft
Price per Sqft $397
Subdivision Sage Hill
MLS® Listing ID A2169929
Bedrooms 3
Half Baths 1
Originating Board Calgary Real Estate Board
Year Built 2012
Lot Size 3,584 Sqft
Acres 3584.382
Property Description
Location
Province AB
Rooms
Extra Room 1 Basement 9.58 Ft x 6.50 Ft 3pc Bathroom
Extra Room 2 Basement 13.25 Ft x 2.50 Ft Other
Extra Room 3 Basement 21.58 Ft x 22.50 Ft Recreational, Games room
Extra Room 4 Basement 13.25 Ft x 9.92 Ft Furnace
Extra Room 5 Main level 4.75 Ft x 4.92 Ft 2pc Bathroom
Extra Room 6 Main level 11.08 Ft x 13.33 Ft Dining room
Interior
Heating Forced air
Cooling Central air conditioning
Flooring Carpeted, Ceramic Tile, Hardwood, Vinyl Plank
Fireplaces Number 1
Exterior
Garage Yes
Garage Spaces 2.0
Garage Description 2
Fence Fence
Waterfront No
View Y/N No
Total Parking Spaces 5
Private Pool No
Building
Lot Description Landscaped, Lawn
Story 2
Others
Ownership Freehold
GET MORE INFORMATION






