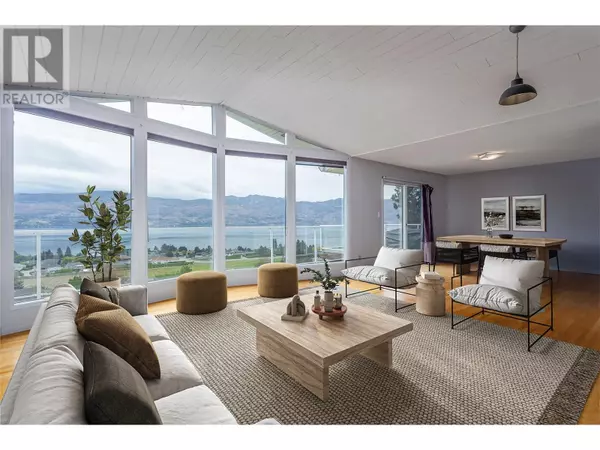
OPEN HOUSE
Sun Oct 20, 12:00pm - 2:00pm
UPDATED:
Key Details
Property Type Single Family Home
Sub Type Freehold
Listing Status Active
Purchase Type For Sale
Square Footage 3,650 sqft
Price per Sqft $269
Subdivision Lakeview Heights
MLS® Listing ID 10326110
Bedrooms 4
Originating Board Association of Interior REALTORS®
Year Built 1980
Lot Size 0.310 Acres
Acres 13503.6
Property Description
Location
Province BC
Zoning Unknown
Rooms
Extra Room 1 Second level 17'8'' x 11'3'' Laundry room
Extra Room 2 Second level 6'10'' x 11'3'' 3pc Bathroom
Extra Room 3 Second level 12'1'' x 14'7'' Den
Extra Room 4 Second level 10'8'' x 11'3'' Bedroom
Extra Room 5 Second level 19'6'' x 10'4'' Bedroom
Extra Room 6 Second level 33' x 14' Living room
Interior
Heating Forced air
Cooling Central air conditioning
Exterior
Garage Yes
Garage Spaces 2.0
Garage Description 2
Waterfront No
View Y/N Yes
View Lake view
Total Parking Spaces 2
Private Pool No
Building
Story 2
Sewer Municipal sewage system
Others
Ownership Freehold
GET MORE INFORMATION






