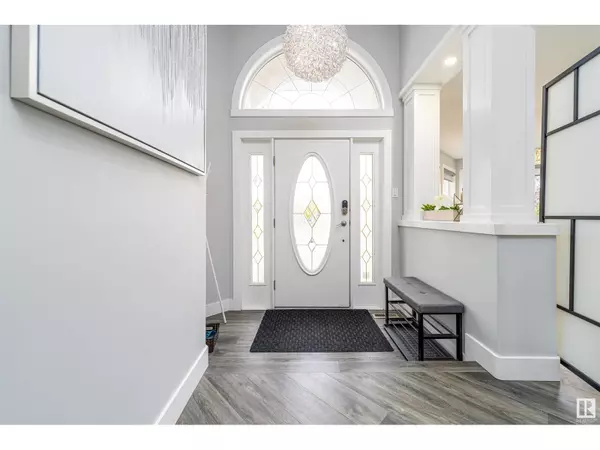
OPEN HOUSE
Sun Oct 20, 2:00pm - 5:00pm
UPDATED:
Key Details
Property Type Single Family Home
Sub Type Freehold
Listing Status Active
Purchase Type For Sale
Square Footage 1,850 sqft
Price per Sqft $405
Subdivision Matt Berry
MLS® Listing ID E4410383
Style Bungalow
Bedrooms 6
Originating Board REALTORS® Association of Edmonton
Year Built 1992
Lot Size 6,595 Sqft
Acres 6595.048
Property Description
Location
Province AB
Rooms
Extra Room 1 Basement 4.43 m X 2.94 m Bedroom 4
Extra Room 2 Basement 3.36 m X 3.51 m Bedroom 5
Extra Room 3 Basement 4.54 m X 3.47 m Bedroom 6
Extra Room 4 Basement 2.9 m X 3.79 m Laundry room
Extra Room 5 Basement 6.18 m X 11.93 m Recreation room
Extra Room 6 Main level 4.64 m X 4.61 m Living room
Interior
Heating Forced air
Cooling Central air conditioning
Fireplaces Type Heatillator
Exterior
Garage Yes
Fence Fence
Waterfront No
View Y/N No
Private Pool No
Building
Story 1
Architectural Style Bungalow
Others
Ownership Freehold
GET MORE INFORMATION






