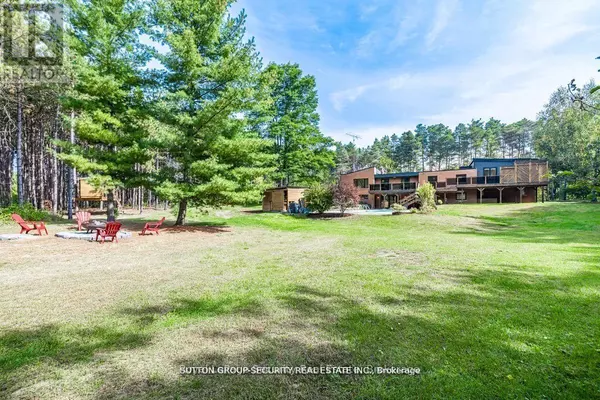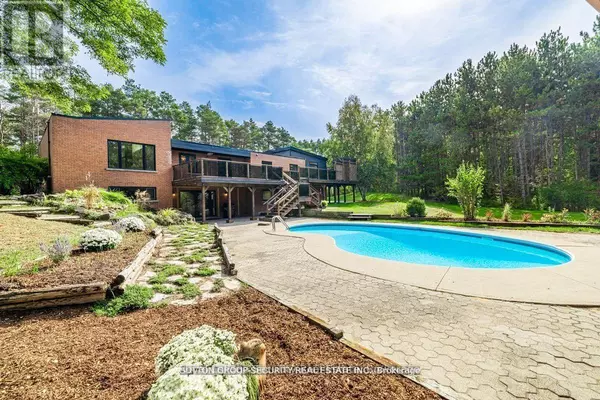
UPDATED:
Key Details
Property Type Single Family Home
Sub Type Freehold
Listing Status Active
Purchase Type For Sale
Subdivision Rural Adjala-Tosorontio
MLS® Listing ID N9396171
Style Raised bungalow
Bedrooms 6
Half Baths 2
Originating Board Toronto Regional Real Estate Board
Property Description
Location
Province ON
Rooms
Extra Room 1 Lower level 10.97 m X 9.88 m Recreational, Games room
Extra Room 2 Lower level 6.71 m X 4.5 m Bedroom 5
Extra Room 3 Lower level 3.51 m X 2.67 m Bedroom
Extra Room 4 Main level 5.28 m X 5 m Living room
Extra Room 5 Main level 5.28 m X 5 m Dining room
Extra Room 6 Main level 6.25 m X 2.9 m Kitchen
Interior
Heating Forced air
Cooling Central air conditioning
Flooring Hardwood
Exterior
Parking Features Yes
View Y/N No
Total Parking Spaces 13
Private Pool Yes
Building
Story 1
Sewer Septic System
Architectural Style Raised bungalow
Others
Ownership Freehold
GET MORE INFORMATION






