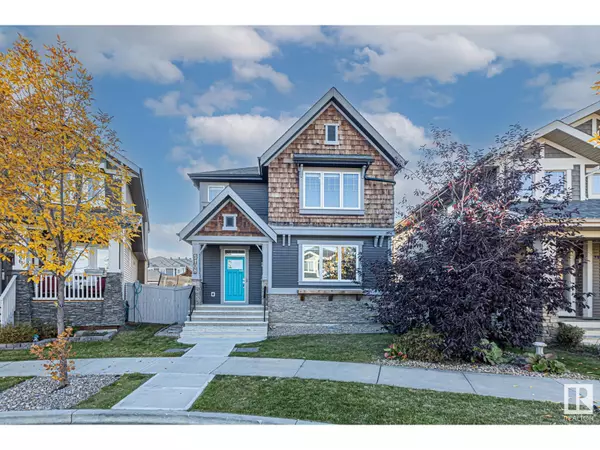
UPDATED:
Key Details
Property Type Single Family Home
Sub Type Freehold
Listing Status Active
Purchase Type For Sale
Square Footage 2,083 sqft
Price per Sqft $374
Subdivision Griesbach
MLS® Listing ID E4410331
Bedrooms 6
Half Baths 1
Originating Board REALTORS® Association of Edmonton
Year Built 2014
Lot Size 4,681 Sqft
Acres 4681.332
Property Description
Location
Province AB
Rooms
Extra Room 1 Above 3.24 m x Measurements not available Bedroom 6
Extra Room 2 Above 2.61 m x Measurements not available Second Kitchen
Extra Room 3 Basement 4.01 m x Measurements not available Bedroom 4
Extra Room 4 Basement 3.11 m x Measurements not available Bedroom 5
Extra Room 5 Main level 4.89 m x Measurements not available Living room
Extra Room 6 Main level 4.11 m x Measurements not available Dining room
Interior
Heating Forced air
Cooling Central air conditioning
Fireplaces Type Unknown
Exterior
Parking Features Yes
Fence Fence
View Y/N No
Private Pool No
Building
Story 2
Others
Ownership Freehold
GET MORE INFORMATION






