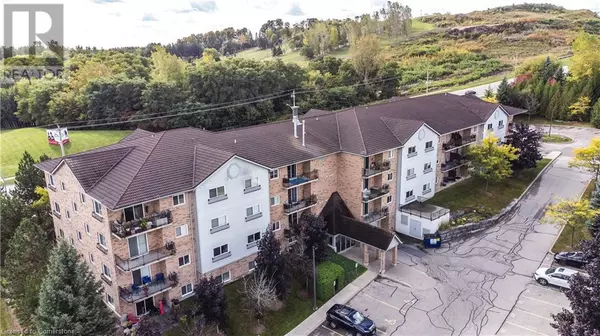
UPDATED:
Key Details
Property Type Condo
Sub Type Condominium
Listing Status Active
Purchase Type For Sale
Square Footage 1,039 sqft
Price per Sqft $413
Subdivision 232 - Idlewood/Lackner Woods
MLS® Listing ID 40659728
Bedrooms 2
Condo Fees $567/mo
Originating Board Cornerstone - Waterloo Region
Year Built 2004
Property Description
Location
Province ON
Rooms
Extra Room 1 Main level 10'1'' x 5'4'' Full bathroom
Extra Room 2 Main level 13'8'' x 13'0'' Primary Bedroom
Extra Room 3 Main level 7'2'' x 6'2'' 3pc Bathroom
Extra Room 4 Main level 11'5'' x 9'8'' Bedroom
Extra Room 5 Main level 10'0'' x 8'3'' Dining room
Extra Room 6 Main level 10'6'' x 7'4'' Kitchen
Interior
Cooling Central air conditioning
Exterior
Garage Yes
Waterfront No
View Y/N No
Total Parking Spaces 1
Private Pool No
Building
Story 1
Sewer Municipal sewage system
Others
Ownership Condominium
GET MORE INFORMATION






