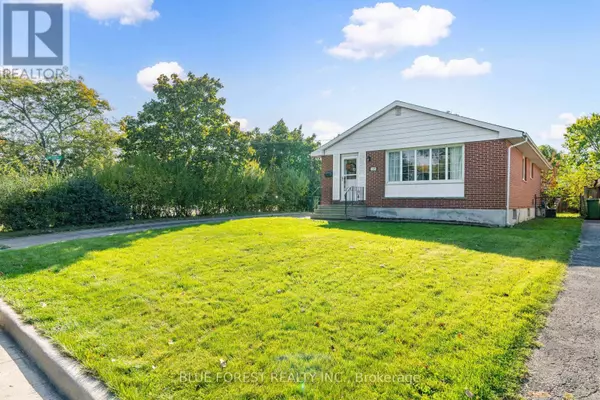
OPEN HOUSE
Sat Oct 19, 2:00pm - 4:00pm
Sun Oct 20, 2:00pm - 4:00pm
UPDATED:
Key Details
Property Type Single Family Home
Sub Type Freehold
Listing Status Active
Purchase Type For Sale
Square Footage 1,499 sqft
Price per Sqft $353
Subdivision Se
MLS® Listing ID X9395365
Style Bungalow
Bedrooms 3
Originating Board London and St. Thomas Association of REALTORS®
Property Description
Location
Province ON
Rooms
Extra Room 1 Basement 2.64 m X 2.13 m Bathroom
Extra Room 2 Basement 2.64 m X 1.66 m Utility room
Extra Room 3 Basement 12.24 m X 5.6 m Recreational, Games room
Extra Room 4 Basement 6.42 m X 4.28 m Utility room
Extra Room 5 Basement 2.64 m X 2 m Laundry room
Extra Room 6 Main level 5.09 m X 3 m Living room
Interior
Heating Forced air
Cooling Central air conditioning
Exterior
Garage No
Waterfront No
View Y/N No
Total Parking Spaces 3
Private Pool No
Building
Story 1
Sewer Sanitary sewer
Architectural Style Bungalow
Others
Ownership Freehold
GET MORE INFORMATION






