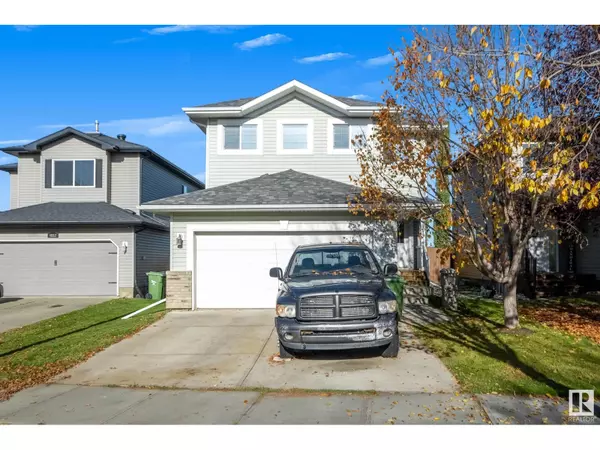
UPDATED:
Key Details
Property Type Single Family Home
Sub Type Freehold
Listing Status Active
Purchase Type For Sale
Square Footage 1,716 sqft
Price per Sqft $290
Subdivision Beau Val
MLS® Listing ID E4410275
Bedrooms 3
Half Baths 2
Originating Board REALTORS® Association of Edmonton
Year Built 2005
Lot Size 4,457 Sqft
Acres 4457.012
Property Description
Location
Province AB
Rooms
Extra Room 1 Basement 22'10 x 29'9\" Bonus Room
Extra Room 2 Main level 13'4\" x 14'1\" Living room
Extra Room 3 Main level 12'6\" x 7'5\" Dining room
Extra Room 4 Main level 12'6\" x 13'7\" Kitchen
Extra Room 5 Upper Level 18' x 19' Primary Bedroom
Extra Room 6 Upper Level 10'11\" x 8'8\" Bedroom 2
Interior
Heating Forced air
Fireplaces Type Insert
Exterior
Garage Yes
Fence Fence
Waterfront No
View Y/N No
Private Pool No
Building
Story 2
Others
Ownership Freehold
GET MORE INFORMATION






