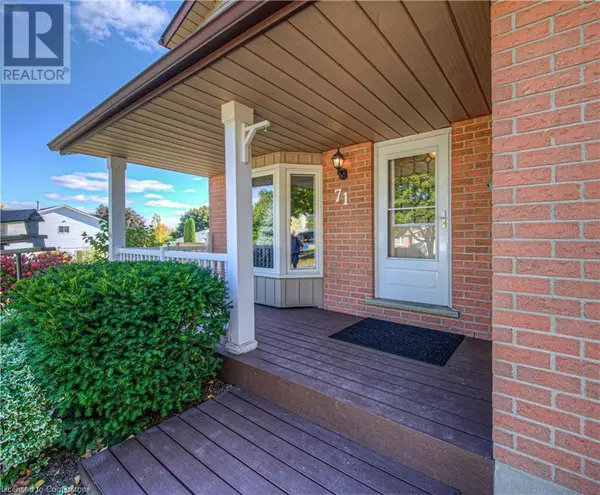
OPEN HOUSE
Sat Oct 19, 10:00am - 12:00pm
Sun Oct 20, 2:00pm - 4:00pm
UPDATED:
Key Details
Property Type Single Family Home
Sub Type Freehold
Listing Status Active
Purchase Type For Sale
Square Footage 2,008 sqft
Price per Sqft $373
Subdivision 230 - Grand River North
MLS® Listing ID 40662439
Style 2 Level
Bedrooms 3
Half Baths 1
Originating Board Cornerstone - Waterloo Region
Year Built 1989
Property Description
Location
Province ON
Rooms
Extra Room 1 Second level 12'8'' x 12'5'' Primary Bedroom
Extra Room 2 Second level 8'8'' x 13'2'' Bedroom
Extra Room 3 Second level 8'11'' x 14'5'' Bedroom
Extra Room 4 Second level 4'11'' x 8'5'' 4pc Bathroom
Extra Room 5 Basement 13'2'' x 14'2'' Utility room
Extra Room 6 Basement 16'8'' x 19'9'' Recreation room
Interior
Heating Forced air,
Cooling Central air conditioning
Fireplaces Number 1
Exterior
Garage Yes
Fence Fence
Community Features Community Centre, School Bus
Waterfront No
View Y/N No
Total Parking Spaces 3
Private Pool No
Building
Story 2
Sewer Municipal sewage system
Architectural Style 2 Level
Others
Ownership Freehold
GET MORE INFORMATION






