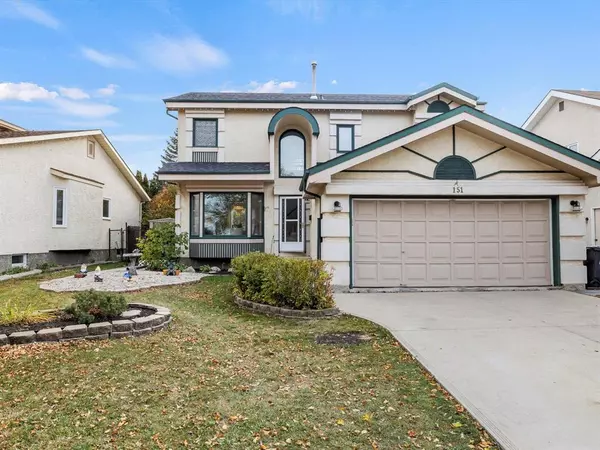
UPDATED:
Key Details
Property Type Single Family Home
Sub Type Freehold
Listing Status Active
Purchase Type For Sale
Square Footage 1,829 sqft
Price per Sqft $295
Subdivision Island Lakes
MLS® Listing ID 202424383
Bedrooms 4
Half Baths 1
Originating Board Winnipeg Regional Real Estate Board
Year Built 1993
Property Description
Location
Province MB
Rooms
Extra Room 1 Basement 12 ft , 3 in X 23 ft , 6 in Recreation room
Extra Room 2 Basement 21 ft , 11 in X 5 ft , 6 in Other
Extra Room 3 Basement 10 ft , 5 in X 10 ft , 5 in Bedroom
Extra Room 4 Main level 21 ft X 11 ft , 6 in Kitchen
Extra Room 5 Main level 13 ft , 3 in X 11 ft Living room
Extra Room 6 Main level 7 ft , 6 in X 10 ft , 11 in Dining room
Interior
Heating Forced air
Cooling Central air conditioning
Flooring Wall-to-wall carpet, Tile, Wood
Fireplaces Type Tile Facing
Exterior
Garage Yes
Fence Fence
Waterfront No
View Y/N No
Private Pool No
Building
Lot Description Landscaped
Story 2
Sewer Municipal sewage system
Others
Ownership Freehold
GET MORE INFORMATION






