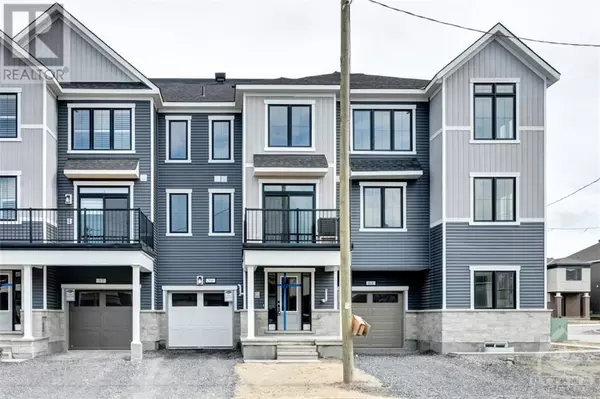
UPDATED:
Key Details
Property Type Townhouse
Sub Type Townhouse
Listing Status Active
Purchase Type For Rent
Subdivision Half Moon Bay
MLS® Listing ID 1416217
Bedrooms 2
Half Baths 1
Originating Board Ottawa Real Estate Board
Year Built 2022
Property Description
Location
Province ON
Rooms
Extra Room 1 Second level Measurements not available 2pc Bathroom
Extra Room 2 Second level 12'6\" x 10'4\" Kitchen
Extra Room 3 Second level 16'8\" x 13'11\" Great room
Extra Room 4 Second level 9'3\" x 10'5\" Dining room
Extra Room 5 Third level 9'2\" x 12'0\" Bedroom
Extra Room 6 Third level 10'8\" x 15'7\" Primary Bedroom
Interior
Heating Forced air
Cooling Central air conditioning
Flooring Wall-to-wall carpet, Mixed Flooring, Laminate, Tile
Exterior
Garage Yes
Community Features Family Oriented
Waterfront No
View Y/N No
Total Parking Spaces 2
Private Pool No
Building
Story 3
Sewer Municipal sewage system
Others
Ownership Freehold
Acceptable Financing Monthly
Listing Terms Monthly
GET MORE INFORMATION






