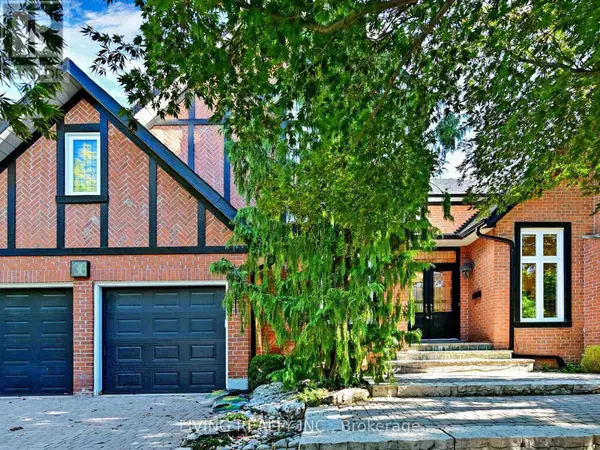
UPDATED:
Key Details
Property Type Single Family Home
Sub Type Freehold
Listing Status Active
Purchase Type For Sale
Subdivision Bayview Hill
MLS® Listing ID N9393660
Bedrooms 5
Half Baths 1
Originating Board Toronto Regional Real Estate Board
Property Description
Location
Province ON
Rooms
Extra Room 1 Second level 7.01 m X 5.49 m Primary Bedroom
Extra Room 2 Second level 3.75 m X 3.39 m Bedroom 2
Extra Room 3 Second level 3.33 m X 2.71 m Bedroom 3
Extra Room 4 Second level 4.58 m X 4.56 m Bedroom 4
Extra Room 5 Basement 7.23 m X 5.48 m Recreational, Games room
Extra Room 6 Basement 5.97 m X 3.53 m Bedroom
Interior
Heating Forced air
Cooling Central air conditioning
Flooring Carpeted, Vinyl, Hardwood, Ceramic
Exterior
Garage Yes
Waterfront No
View Y/N No
Total Parking Spaces 7
Private Pool No
Building
Story 2
Sewer Sanitary sewer
Others
Ownership Freehold
GET MORE INFORMATION






