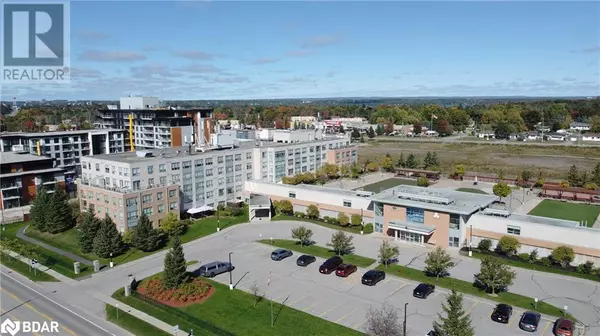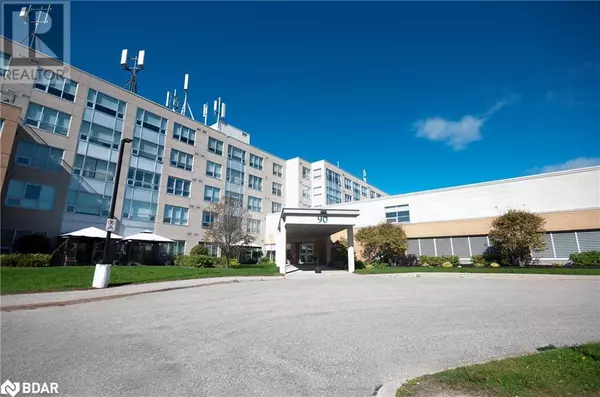
UPDATED:
Key Details
Property Type Single Family Home
Sub Type Life Lease
Listing Status Active
Purchase Type For Sale
Square Footage 1,355 sqft
Price per Sqft $416
Subdivision Ba09 - Painswick
MLS® Listing ID 40661587
Bedrooms 2
Condo Fees $887/mo
Originating Board Barrie & District Association of REALTORS® Inc.
Property Description
Location
Province ON
Rooms
Extra Room 1 Main level 5'11'' x 3'4'' Laundry room
Extra Room 2 Main level 9'1'' x 4'11'' 4pc Bathroom
Extra Room 3 Main level 14'10'' x 10'6'' Bedroom
Extra Room 4 Main level 9'3'' x 5'5'' 4pc Bathroom
Extra Room 5 Main level 14'11'' x 12'5'' Primary Bedroom
Extra Room 6 Main level 10'7'' x 12'2'' Den
Interior
Heating Heat Pump,
Cooling Central air conditioning
Exterior
Parking Features Yes
View Y/N No
Total Parking Spaces 21
Private Pool No
Building
Story 1
Sewer Municipal sewage system
Others
Ownership Life Lease
GET MORE INFORMATION






