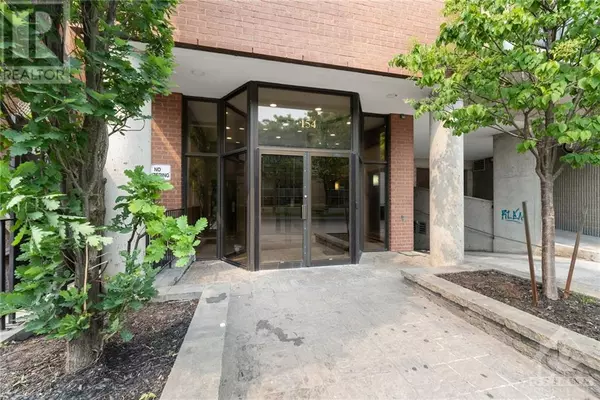
UPDATED:
Key Details
Property Type Condo
Sub Type Condominium/Strata
Listing Status Active
Purchase Type For Rent
Subdivision Lower Town
MLS® Listing ID 1416045
Bedrooms 2
Originating Board Ottawa Real Estate Board
Year Built 1986
Property Description
Location
Province ON
Rooms
Extra Room 1 Main level 18'0\" x 12'2\" Living room/Dining room
Extra Room 2 Main level 8'9\" x 7'11\" Kitchen
Extra Room 3 Main level 12'4\" x 9'11\" Primary Bedroom
Extra Room 4 Main level Measurements not available 3pc Ensuite bath
Extra Room 5 Main level 12'5\" x 8'6\" Bedroom
Extra Room 6 Main level Measurements not available Full bathroom
Interior
Heating Baseboard heaters
Cooling Window air conditioner
Flooring Hardwood, Tile
Exterior
Garage Yes
Waterfront No
View Y/N No
Total Parking Spaces 1
Private Pool No
Building
Story 1
Sewer Municipal sewage system
Others
Ownership Condominium/Strata
Acceptable Financing Monthly
Listing Terms Monthly
GET MORE INFORMATION






