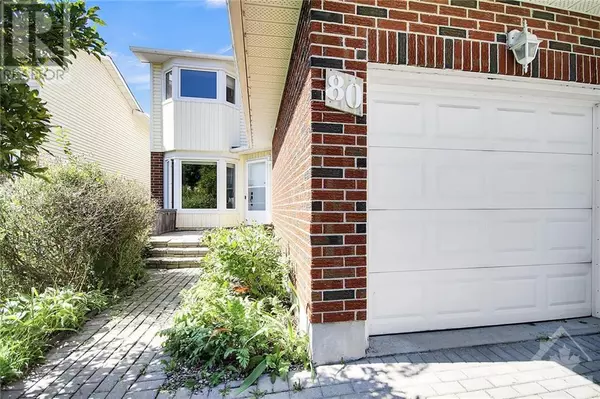
UPDATED:
Key Details
Property Type Single Family Home
Sub Type Freehold
Listing Status Active
Purchase Type For Sale
Subdivision Glencairn
MLS® Listing ID 1416002
Bedrooms 3
Half Baths 1
Originating Board Ottawa Real Estate Board
Year Built 1983
Property Description
Location
Province ON
Rooms
Extra Room 1 Second level 16'3\" x 10'0\" Primary Bedroom
Extra Room 2 Second level 9'9\" x 9'4\" Bedroom
Extra Room 3 Second level 9'6\" x 8'6\" Bedroom
Extra Room 4 Second level 8'11\" x 8'11\" 4pc Bathroom
Extra Room 5 Basement 20'9\" x 11'2\" Recreation room
Extra Room 6 Basement 14'9\" x 7'6\" Utility room
Interior
Heating Forced air
Cooling Central air conditioning
Flooring Wall-to-wall carpet, Mixed Flooring, Hardwood, Linoleum
Exterior
Garage Yes
Fence Fenced yard
Waterfront No
View Y/N No
Total Parking Spaces 2
Private Pool No
Building
Lot Description Land / Yard lined with hedges, Partially landscaped
Story 2
Sewer Municipal sewage system
Others
Ownership Freehold
GET MORE INFORMATION






