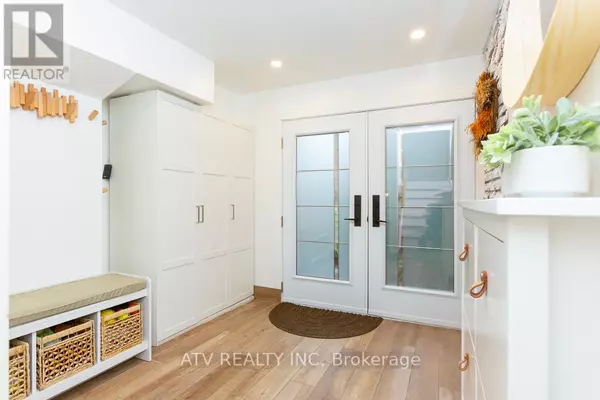
UPDATED:
Key Details
Property Type Townhouse
Sub Type Townhouse
Listing Status Active
Purchase Type For Sale
Square Footage 1,399 sqft
Price per Sqft $519
Subdivision Mississauga Valleys
MLS® Listing ID W9391776
Style Multi-level
Bedrooms 5
Half Baths 1
Condo Fees $619/mo
Originating Board Toronto Regional Real Estate Board
Property Description
Location
Province ON
Rooms
Extra Room 1 Second level 3.84 m X 2.95 m Dining room
Extra Room 2 Second level 2.99 m X 3.74 m Kitchen
Extra Room 3 Third level 3.04 m X 3.74 m Primary Bedroom
Extra Room 4 Third level 2.89 m X 2.53 m Bedroom 2
Extra Room 5 Third level 2.89 m X 2.5 m Bedroom 3
Extra Room 6 Third level 2.77 m X 2.62 m Bedroom 4
Interior
Heating Forced air
Cooling Central air conditioning
Flooring Hardwood, Parquet, Laminate
Fireplaces Number 1
Exterior
Garage Yes
Community Features Pet Restrictions, Community Centre
Waterfront No
View Y/N No
Total Parking Spaces 2
Private Pool Yes
Building
Architectural Style Multi-level
Others
Ownership Condominium/Strata
GET MORE INFORMATION






