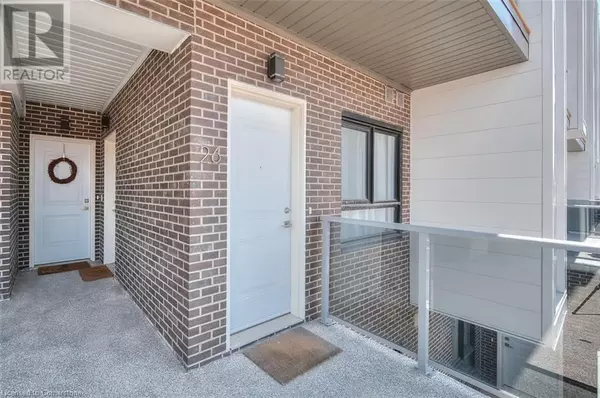
UPDATED:
Key Details
Property Type Condo
Sub Type Condominium
Listing Status Active
Purchase Type For Rent
Square Footage 743 sqft
Subdivision 337 - Forest Heights
MLS® Listing ID 40659035
Bedrooms 2
Originating Board Cornerstone - Waterloo Region
Year Built 2018
Property Description
Location
Province ON
Rooms
Extra Room 1 Main level 9'0'' x 7'0'' Dining room
Extra Room 2 Main level 9'0'' x 10'0'' Kitchen
Extra Room 3 Main level 9'0'' x 6'0'' 4pc Bathroom
Extra Room 4 Main level 9'0'' x 7'9'' Living room
Extra Room 5 Main level 9'0'' x 11'3'' Primary Bedroom
Extra Room 6 Main level 8'5'' x 10'0'' Bedroom
Interior
Heating Forced air,
Cooling Central air conditioning
Exterior
Garage No
Waterfront No
View Y/N No
Total Parking Spaces 1
Private Pool No
Building
Story 1
Sewer Municipal sewage system
Others
Ownership Condominium
Acceptable Financing Monthly
Listing Terms Monthly
GET MORE INFORMATION






