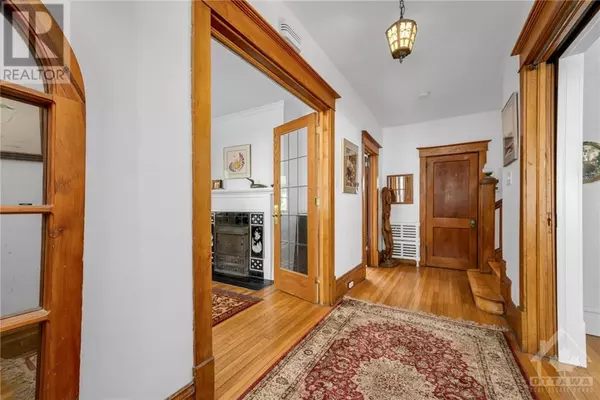
UPDATED:
Key Details
Property Type Single Family Home
Sub Type Freehold
Listing Status Active
Purchase Type For Sale
Subdivision Sandy Hill
MLS® Listing ID 1415786
Bedrooms 5
Half Baths 1
Originating Board Ottawa Real Estate Board
Year Built 1920
Property Description
Location
Province ON
Rooms
Extra Room 1 Second level 6'3\" x 12'11\" Bedroom
Extra Room 2 Second level 13'7\" x 10'3\" Bedroom
Extra Room 3 Second level 13'8\" x 9'10\" Bedroom
Extra Room 4 Second level 11'0\" x 11'3\" Bedroom
Extra Room 5 Second level 13'4\" x 12'3\" Primary Bedroom
Extra Room 6 Second level Measurements not available Full bathroom
Interior
Heating Hot water radiator heat
Cooling None
Flooring Hardwood, Ceramic
Fireplaces Number 1
Exterior
Garage No
Fence Fenced yard
Waterfront No
View Y/N No
Total Parking Spaces 3
Private Pool No
Building
Story 2
Sewer Municipal sewage system
Others
Ownership Freehold
GET MORE INFORMATION






