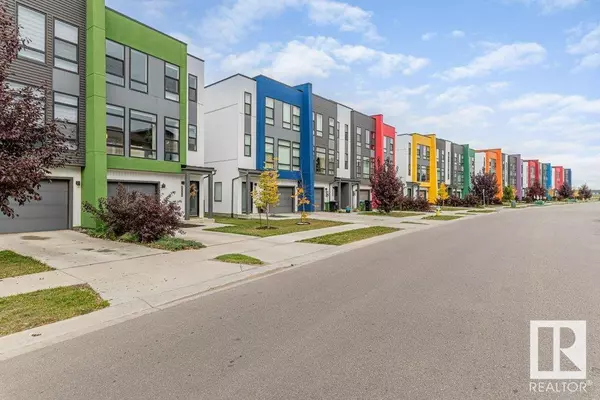
UPDATED:
Key Details
Property Type Townhouse
Sub Type Townhouse
Listing Status Active
Purchase Type For Sale
Square Footage 1,557 sqft
Price per Sqft $282
Subdivision Keswick Area
MLS® Listing ID E4409737
Bedrooms 3
Half Baths 1
Originating Board REALTORS® Association of Edmonton
Year Built 2018
Lot Size 2,901 Sqft
Acres 2901.412
Property Description
Location
Province AB
Rooms
Extra Room 1 Main level 5.78 m X 3.83 m Living room
Extra Room 2 Main level 5.78 m X 274 m Dining room
Extra Room 3 Main level 4.69 m X 3.49 m Kitchen
Extra Room 4 Upper Level 2.9 m X 3.63 m Den
Extra Room 5 Upper Level 3.47 m X 3.9 m Primary Bedroom
Extra Room 6 Upper Level 2.78 m X 4.1 m Bedroom 2
Interior
Heating Forced air
Exterior
Garage Yes
Fence Fence
Waterfront No
View Y/N No
Total Parking Spaces 2
Private Pool No
Building
Story 2
Others
Ownership Freehold
GET MORE INFORMATION






