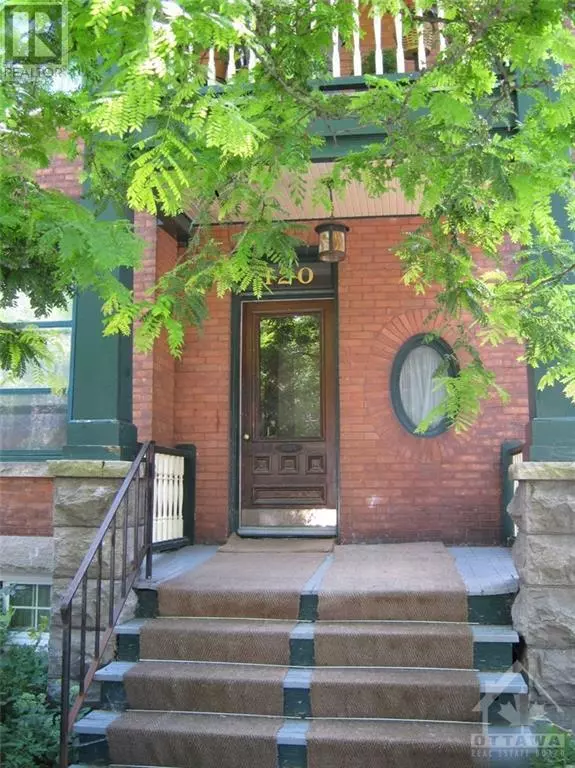
UPDATED:
Key Details
Property Type Single Family Home
Sub Type Freehold
Listing Status Active
Purchase Type For Rent
Subdivision Centretown
MLS® Listing ID 1415521
Bedrooms 1
Originating Board Ottawa Real Estate Board
Year Built 1911
Lot Size 3,484 Sqft
Acres 3484.8
Property Description
Location
Province ON
Rooms
Extra Room 1 Lower level 7'8\" x 6'8\" Foyer
Extra Room 2 Lower level 17'3\" x 7'9\" Living room/Dining room
Extra Room 3 Lower level 8'2\" x 9'0\" Kitchen
Extra Room 4 Lower level 11'3\" x 8'10\" Bedroom
Extra Room 5 Lower level 7'6\" x 4'10\" 4pc Bathroom
Extra Room 6 Lower level 7'6\" x 4'6\" Laundry room
Interior
Heating Baseboard heaters, Forced air
Cooling None
Flooring Wall-to-wall carpet, Laminate, Tile
Exterior
Garage No
Community Features Pet Restrictions
Waterfront No
View Y/N No
Total Parking Spaces 1
Private Pool No
Building
Story 1
Sewer Municipal sewage system
Others
Ownership Freehold
Acceptable Financing Monthly
Listing Terms Monthly
GET MORE INFORMATION






