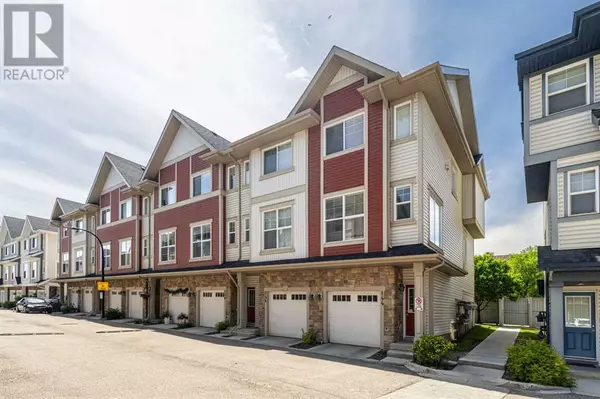
UPDATED:
Key Details
Property Type Townhouse
Sub Type Townhouse
Listing Status Active
Purchase Type For Sale
Square Footage 1,269 sqft
Price per Sqft $358
Subdivision New Brighton
MLS® Listing ID A2171798
Bedrooms 3
Half Baths 1
Condo Fees $231/mo
Originating Board Calgary Real Estate Board
Year Built 2011
Lot Size 1,044 Sqft
Acres 1044.0994
Property Description
Location
Province AB
Rooms
Extra Room 1 Main level 10.92 Ft x 14.00 Ft Living room
Extra Room 2 Main level 10.00 Ft x 10.50 Ft Dining room
Extra Room 3 Main level 6.75 Ft x 3.08 Ft Foyer
Extra Room 4 Main level 9.00 Ft x 16.92 Ft Kitchen
Extra Room 5 Main level 4.58 Ft x 4.92 Ft 2pc Bathroom
Extra Room 6 Upper Level 3.08 Ft x 2.25 Ft Laundry room
Interior
Heating Forced air,
Cooling None
Flooring Carpeted, Ceramic Tile, Hardwood
Exterior
Parking Features Yes
Garage Spaces 2.0
Garage Description 2
Fence Not fenced
Community Features Lake Privileges, Pets Allowed
View Y/N No
Total Parking Spaces 2
Private Pool No
Building
Story 3
Others
Ownership Bare Land Condo
GET MORE INFORMATION






